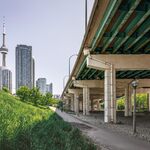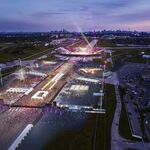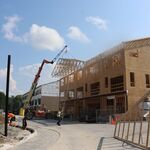Search results
-

Toronto 16 York | 154.83m | 32s | Cadillac Fairview | a—A
Yes; exactly. It would practically be the worst possible addition to the neighbourhood; yet another giant chunk of blue glass to add to the litany of monumentally cold and sterile structures in the area.- arvelomcquaig
- Post #97
- Forum: Buildings
-

Toronto West Block Est. 1928, The LakeShore, and The LakeFront | 130.75m | 41s | Choice Properties | a—A
“I don't know how UT's news writers can publish stories for firms such as this without shooting snot across their monitors from hysterical laughter.” -Armour I could barely save my own monitor from such a fate upon reading this amazing sentence.- arvelomcquaig
- Post #724
- Forum: Buildings
-

Toronto West Block Est. 1928, The LakeShore, and The LakeFront | 130.75m | 41s | Choice Properties | a—A
Why is PoS suddenly so insidiously ubiquitous? They’re spreading like a disease throughout Toronto development.- arvelomcquaig
- Post #707
- Forum: Buildings
-

Toronto 2 St Thomas | 80.46m | 26s | KingSett Capital | Hariri Pontarini
So is this happening after all? I hope so; this addition would complete the intersection.- arvelomcquaig
- Post #379
- Forum: Buildings
-

Toronto AYC Condos | 92.05m | 27s | Metropia | TACT Architecture
It's an enormous error. Why on earth would they not put retail there? Along Davenport especially, but there should be retail spaces all around the development on the ground floor. And why townhouses? Why not tall all around? I'm excited for the area to get denser with this, but I wish it wasn't...- arvelomcquaig
- Post #28
- Forum: Buildings
-

Toronto The Selby | 165.5m | 50s | Tricon | bKL Architecture
Yeah, it’s weird how this kind of humour seems to be extinct. I don’t even know what contemporary popular humour is, though. Thank you for the suggestions; I’ve seen some, but not all. Okay, back on topic.- arvelomcquaig
- Post #207
- Forum: Buildings
-

Toronto The Selby | 165.5m | 50s | Tricon | bKL Architecture
Ha, such an amazing scene. My friends and I always wonder if we appreciate Naked Gun just because we loved it when we were kids and it’s partly nostalgia, but I’m leaning towards the opinion that they’re just hilarious movies in a style of comedy that I don’t usually look for.- arvelomcquaig
- Post #203
- Forum: Buildings
-

Toronto Casa II Condos | 184.09m | 56s | Cresford | a—A
Exactly! For once there’s a bit of texture to produce visual interest on this otherwise-sterile, repetitive glass box. Without it, it would be just another enormous wall of glass that disappears into the sky.- arvelomcquaig
- Post #755
- Forum: Buildings
-

Toronto Toronto City Hall and Nathan Phillips Square | ?m | ?s | City of Toronto | Perkins&Will
What’s stopping them from keeping it?- arvelomcquaig
- Post #2,263
- Forum: Buildings
-

Toronto The Bond | 138.68m | 42s | Lifetime | Core Architects COMPLETE
Is that why it’s not being sold for a bigger development? The City isn’t accepting offers? This is such a prominent corner spot that it seems there must be enormous development interest.- arvelomcquaig
- Post #183
- Forum: Buildings
-

Toronto The Woodsworth | 58.21m | 17s | Lamb Dev Corp | a—A
Exactly. The way buildings used to be built—the most urban (for lack of a more specific term) way of building—is such that their sides are never exposed, like the old buildings on our retail streets (like on Queen West, on Bloor in the Annex, etc.). Not an inch was wasted on the sides of...- arvelomcquaig
- Post #47
- Forum: Buildings
-

Toronto Pan Am Village in the West Don Lands | ?m | ?s | DundeeKilmer | KPMB
Will the enormous parking area in Mr Fowler’s second last photograph be developed after the games? I hope that’s not remotely permanent.- arvelomcquaig
- Post #1,100
- Forum: Buildings
-

Toronto Aura at College Park | 271.87m | 78s | Canderel | Graziani + Corazza
Why do lighting features never work on new buildings in this city? Have architects forgotten how to do lighting? Is it a matter of stinginess, where the lighting feature is done perfunctorily because it’s seen as a frill or something?- arvelomcquaig
- Post #10,960
- Forum: Buildings
-

Toronto Smart House | 82.6m | 25s | Urban Capital | a—A
That’s not a real possibility, is it? Since when do condominium developments get so suddenly aborted? I dearly hope not. It’s important for Queen to get denser, especially so near the subway line.- arvelomcquaig
- Post #172
- Forum: Buildings
-

Toronto L-Tower | 204.82m | 58s | Cityzen | Daniel Libeskind
Is it just me, or are they making the same mistake as always of leaving no exposed ground through which the tree can absorb water (and thus survive more than a few weeks)? Why is it so difficult to give them more than a square foot of space?- arvelomcquaig
- Post #6,391
- Forum: Buildings
-

Toronto The Woodsworth | 58.21m | 17s | Lamb Dev Corp | a—A
And notice how there aren’t any gaps to either side, nor does it retreat from the sidewalk; a solid street wall, as opposed to the Torontonian insistence on gaps.- arvelomcquaig
- Post #38
- Forum: Buildings
-

Toronto The Woodsworth | 58.21m | 17s | Lamb Dev Corp | a—A
Yes; I’m wondering that, too. Why leave this gap in the street wall to the east? And why retreat from the sidewalk slightly? I wish we could have some unapologetic density for once.- arvelomcquaig
- Post #34
- Forum: Buildings
-

Toronto Sun Life Financial Tower & Harbour Plaza Residences | 236.51m | 67s | Menkes | Sweeny &Co
Weird; I never noticed that distinction! I’ll correct my comment.- arvelomcquaig
- Post #2,292
- Forum: Buildings
-

Toronto Bloor Street Revitalization | ?m | ?s | Bloor-Yorkville BIA | architectsAlliance
Unbelievable! Gorgeous. I’m so glad this is happening.- arvelomcquaig
- Post #1,991
- Forum: Buildings
-

Toronto Sun Life Financial Tower & Harbour Plaza Residences | 236.51m | 67s | Menkes | Sweeny &Co
I can’t understand what people like so much about this. It looks awful to me; just an enormous wall of flat glass. It’s almost indistinguishable from the sky; there might as well not be a building there at all, visually speaking. It disappears completely. There’s nothing that attracts my eye to...- arvelomcquaig
- Post #2,290
- Forum: Buildings




