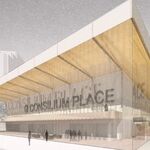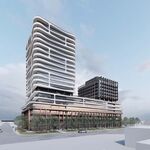Search results
-
A
Furniture placement for a townhouse floor plan
Yes, thanks for all the amazing work! I wasn't expecting all of the renderings and the video when you said you could help me visualize my space. You've been such a great help and I can' wait to see what the finished and furnished version looks like!!- aiekon
- Post #19
- Forum: Rate This Design/Floorplan
-
A
Furniture placement for a townhouse floor plan
Hello! Sorry for the delay in providing info on furniture. I'm slowly compiling a list and thought I would just go from the top floor down. The furniture I'm listing is a combination of furniture pieces that we own or are considering buying. Let me know if you require more info on them...- aiekon
- Post #15
- Forum: Rate This Design/Floorplan
-
A
Baby, we got a bubble!?
Reflecting back on my first tenant, I think it was just a lucky coincidence that I had found her. Long story short, something had occurred between her and her husband (now ex) and she wanted to get out of that situation asap and had no interest starting from scratch with an empty unit. With...- aiekon
- Post #9,401
- Forum: Real Estate General Discussions
-
A
Furniture placement for a townhouse floor plan
WOW!! I can't believe you put this together! This is incredible. I couldn't stop playing the video as it's helping me fully visualize the space and dimensions of each room. I can't wait to to see how it will look once furniture is added in. I still can't get over how you're able to create...- aiekon
- Post #14
- Forum: Rate This Design/Floorplan
-
A
Baby, we got a bubble!?
Yes I've been banking on that the building is close to the subways and the unit layouts are actually quite good. My 1+1 has a proper den that's roughly 7'5"X11". The exterior of boutique ufortunately looks dated, but the interior lobby and rooftop party room is quite nice. TheBoard has been...- aiekon
- Post #9,329
- Forum: Real Estate General Discussions
-
A
Furniture placement for a townhouse floor plan
HOLY SMOKES!!! This is ridiculously awesome! Thank you so much for doing this as it's really helping put into perspective how the place will look with the selected finishes, etc. Wow.. I really can't stop looking at the renderings. To answer your questions, the kitchen counters are only 2'...- aiekon
- Post #11
- Forum: Rate This Design/Floorplan
-
A
Baby, we got a bubble!?
I am currently renting out a 1+1 unit at 21 Nelson and once we move into a pre-con townhouse in Leslieville we will likely be renting out our current 1+1 unit at 8 Charlotte. Is this the right financial strategy though? E.g. Rent them out or sell them? What worries me is the number of units...- aiekon
- Post #9,313
- Forum: Real Estate General Discussions
-
A
Furniture placement for a townhouse floor plan
Thanks for your input, Neuhaus! That's an interesting modification that I never thought of. We really have no idea what we were going to do with the walk-in closet at the dining room - but a wine cellar may not be a bad idea. It was pretty much just going to be storage (e.g. extra dining...- aiekon
- Post #8
- Forum: Rate This Design/Floorplan
-
A
Furniture placement for a townhouse floor plan
We just had our upgrades and finishes selection a few months ago, so I have that info on hand. Off the top of my head.. - Ceiling height is roughly 10' on main level, 9' on second and it's exposed concrete. - Windows are floor to ceiling - a bulkhead runs the length of the main kitchen wall...- aiekon
- Post #5
- Forum: Rate This Design/Floorplan
-
A
Furniture placement for a townhouse floor plan
Wow, thanks so much for putting this together for me! Just seeing walls up helps put the space I'm working with in perspective. I tried playing around with floorplanner but I don't think I was able to get the dimensions of the unit right. Anyway, what type of information do you want me to...- aiekon
- Post #3
- Forum: Rate This Design/Floorplan
-
A
Furniture placement for a townhouse floor plan
About a year ago my partner and I purchased a 2-storey townhouse unit just under 1500 sq ft pre-construction. We currently live in a 1+1 condo unit (that was also bought pre-construction) that's roughly 600 sq ft so the additional space is something we're both looking forward to. Our expected...- aiekon
- Thread
- Replies: 48
- Forum: Rate This Design/Floorplan
-
A
What are your thoughts on this floorplan and how would you decorate it?
I'll send you a PM!- aiekon
- Post #17
- Forum: Rate This Design/Floorplan
-
A
What are your thoughts on this floorplan and how would you decorate it?
That's so cool! I'd love for you to help me visualize a recent a townhouse I recently purchased from floorplans. :) I tried using floorplanner.com to do this, it it isn't nearly as polished as what you created!- aiekon
- Post #15
- Forum: Rate This Design/Floorplan
-
A
What are your thoughts on this floorplan and how would you decorate it?
Great job with the 3d visual! What program are you using?- aiekon
- Post #13
- Forum: Rate This Design/Floorplan
-
A
Toronto The Carlaw | ?m | 12s | Streetcar | TACT Architecture
Yup, all the floors have been poured. I think the last two floors are missing windows, but other than that it's going to be mostly interior work for the next few months. I wonder if the projected occupancy date of May 2015 will happen.. -
A
Toronto The Taylor | 24.69m | 8s | Streetcar | TACT Architecture
From earlier today: I'm guessing that by the end of the month the site will be at street level. Expected occupancy for this seven storey building is Spring 2016 and based on where they are with construction, it'll most likely happen! -
A
Toronto The Carlaw | ?m | 12s | Streetcar | TACT Architecture
Some pics from earlier today: I have to admit that I quite like this building. The use of multiple cladding materials makes this development interesting to look at. If only they used the proposed curtain wall.. Anyway, on a bright day the masonry brick has a brown tinge... -
A
Toronto The Globe and Mail Centre | 83.21m | 17s | First Gulf | Diamond Schmitt
From First Gulf's website: https://firstgulf.wordpress.com/2014/12/05/first-gulf-welcomes-loyaltyone-to-351-king-street-east/ -
A
Toronto The Globe and Mail Centre | 83.21m | 17s | First Gulf | Diamond Schmitt
Does your friend happen to work in the loyalty space ;) -
A
Emerald Park Condos (Bazis International, Plaza, Metropia) - Real Estate
I wouldn't necessarily say they were skimping and/or cutting corners. I've purchased 3 pre-construction units (3 different developers) within the last 8 years and the standard finishes never are the same as what is displayed in renderings or in the model suite. Almost all renderings and model...- aiekon
- Post #92
- Forum: Real Estate - Individual Project Threads




