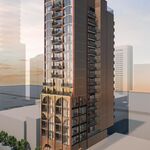Search results
-
A
One Hyde Park - World's Most expensive condo
http://www.onehydepark.com Penthouse unit was sold for GBP 43 Million~!- azureray
- Thread
- Replies: 3
- Forum: Buildings, Architecture & Infrastructure
-
A
Laneway Housing and Garden Suites
It's more about zoning, city just would not be willing to allow laneway housing even though the lot I own is a seperate lot with wide lane access. Please see attached CAD massing model here. The blue building is the laneway lot that has been rejected for any residential development. The lot size...- azureray
- Post #68
- Forum: Design and Architectural Style
-
A
Laneway Housing and Garden Suites
Dear UT friends, I have a dream...that is one day, Toronto city will be as open and forward thinking as Vancouver, Victoria, Tokyo, London, Seoul, New York......to allow modern sustainable architecture in Toronto's downtown laneways. I personally love the back alleyways of hidden downtown...- azureray
- Post #66
- Forum: Design and Architectural Style
-
A
Forum Issues Since Relaunch (Jan 20, 2010)
The search function does not work? This is a key function, but everything I get a result of "no matches" which I am sure there are plenty of matches, such as the keyword "condo"....- azureray
- Post #51
- Forum: Forum Issues
-
A
Post a good floorplan!
Thanks a lot doe your comments. Yes, the second bathroom has been re-organized to make the opening to the foyer. Also, the bed in the den will be a murphy wall bed, so most of the time it can be hidden and the den can be used either as a study area or a dinning area. I also opened up the wall...- azureray
- Post #85
- Forum: Rate This Design/Floorplan
-
A
What do you guys think of this floor plan and finishes?
Thanks a lot!! The ceiling height is 9 ft 6 at the highest, and 9 ft lowest ( bulk heads ).- azureray
- Post #12
- Forum: Rate This Design/Floorplan
-
A
What do you guys think of this floor plan and finishes?
Yes, I am working with the architect and for now I can propose what I want and they will see the feasibility. They have added a window in the kitchen, which I think is great. Also, they have extended the island depth to 48". I believe the poggenpohl cabinets are standard depth. 2nd Bath was in...- azureray
- Post #10
- Forum: Rate This Design/Floorplan
-
A
What do you guys think of this floor plan and finishes?
OK, here comes the further revised version, with the siding doors in between the kitchen and den. Also, replaced kitchen flooring with engineered hardwood flooring. (Any thoughts on durability?)- azureray
- Post #8
- Forum: Rate This Design/Floorplan
-
A
What do you guys think of this floor plan and finishes?
That's a fantastic idea~!! Any drawings / ideas for the mill work to make this murphy bed / dinning table becoming reality?- azureray
- Post #7
- Forum: Rate This Design/Floorplan
-
A
What do you guys think of this floor plan and finishes?
Thank you so much for your detailed reply!!!! This is extremely helpful! I have revised the drawing and please see attached. I agree with using the same hardwood floor throughout. The murphy bed won't be part of the kitchen. There's a sandblasted glass parition wall in between the kitchen and...- azureray
- Post #4
- Forum: Rate This Design/Floorplan
-
A
What do you guys think of this floor plan and finishes?
Here's the large view:- azureray
- Post #2
- Forum: Rate This Design/Floorplan
-
A
Post a good floorplan!
This is my 1+1 two washroom unit. Tell me what u guys think?- azureray
- Post #82
- Forum: Rate This Design/Floorplan
-
A
Thoughts on this condo layout
This is Emerald City in North York, right?- azureray
- Post #10
- Forum: Rate This Design/Floorplan
-
A
What do you guys think of this floor plan and finishes?
The interior space total 872 sq. ft., Terrace 347 Sq. Ft. Let me know your thoughts and creative design ideas to improve the design.- azureray
- Thread
- Replies: 19
- Forum: Rate This Design/Floorplan
-
A
Condo Lawyer
Yes, I use one of the best in town, located at Bay & Richmond downtown core. Email me at: blogbo@gmail.com, I will forward you his info.- azureray
- Post #2
- Forum: Real Estate General Discussions




