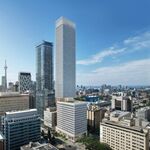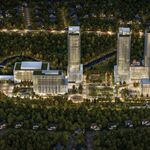Search results
-

Toronto Harris Square | 50.29m | 13s | Urban Capital | Saucier + Perrotte
Agreed. The base reminds me of the lower floors of Bjark Ingles' Mountain Dwellings in how it opens up and gives you cavernous spaces of coloured glass and concrete. This project just became very exciting to me. -

730 St Clarens Avenue restoration (Akelius Properties, 23s, ArchDesign)
much worse than before. -

Toronto TOOR Hotel / The 203 Residences on Jarvis | 108.2m | 32s | Manga | Arcadis
I can't believe my eyes. Finally something out of this firm that isn't another greenish blueish hardly-even-designed monotonous pile! It's still a little rough around the edges (and the rendering does it no justice whatsoever) but it's still a much better concept than anything they've produced... -

Toronto Pan Am Village in the West Don Lands | ?m | ?s | DundeeKilmer | KPMB
In other words, the problem here isn't colour or materials, it's the design. That stupid blue statue thing adds colour, but doesn't take away from the soulless feeling of the place. It adds to it. More poor design. Thankfully the park is pretty great and the river city buildings are... -

Toronto 75 on The Esplanade | 99.97m | 29s | Harhay | a—A
I would've thought continuing the colonnade would be a no-brainer. -

613, 619-621 Queen Street West (Queen West fire site, Hullmark, 3s, Quadrangle)
It sure is. There are a number of very interesting approaches to preserving history happening across the city. Compare this approach to the 'mold' at Bay Adelaide East. It goes to show that preservation goes beyond just keeping an old building intact. I hope to see even more experimental... -

Toronto Eight Cumberland | 170m | 51s | Great Gulf | a—A
If it's now a Great Gulf project, then I think it's safe to assume so. -

Toronto Five St Joseph | 160.93m | 48s | Five St. Joseph | Hariri Pontarini
I believe that's for 501 Yonge. -

Toronto Lisgar Park | ?m | ?s | City of Toronto | Oleson Worland
Yep, it's open, and what a trainwreck it is. - It's trying to be a multifunctional square (not a park), but there isn't any wide open space for events. The entire thing is sprinkled with trees and those ludicrous light posts. - The benches look nice enough (except for the random blue stripes)... -

Toronto Brant Park | 35.36m | 11s | Lamb Dev Corp | a—A
Agreed. It's sensible, polite, and handsome. This should be seen as an exemplary model for the kind of projects that aren't necessarily trying to be groundbreaking or interesting. In other words, this should be our minimum. -

Toronto Ryerson: Jarvis Street Residence | 97.53m | 30s | Toronto Metropolitan University | Arcadis
Looks to me like that is for the Mutual St. site right behind 186-188 Jarvis. -

Toronto Yonge and Scollard | 167.5m | 49s | Cityzen | KPMB
^They most certainly do. -

Toronto Wellington Destructor Revitalization | ?m | ?s | TAS | SvN
Very interesting. Let's hope they coordinate with the new park going in next door as part of the Fort York ped bridge which is being designed by Claude Cormier. I'd love to see Claude on this project too. -

Toronto The Livmore | 138.68m | 43s | Vertica | IBI Group
Feast your eyes (or brace yourself...) http://app.toronto.ca/DevelopmentApplications/associatedApplicationsList.do?action=init&folderRsn=2980865&isCofASearch=false check out the plans & renderings under supporting documentation. -

Toronto Ontario Place | ?m | ?s | Infrastructure ON
I like it. I'm glad it wasn't over designed like, say, June Callwood Park. People will come here to get a view of the city / fireworks / the lake so the park should'nt be overly fussy about itself. -

Toronto Pinnacle One Yonge | 345.5m | 105s | Pinnacle | Hariri Pontarini
I wouldn't read too much into the design, this just looks like a revised massing study. Did they seriously not present anything more detailed than this? I was expecting revised plans and renderings. -

Toronto Eaton Centre (Ongoing Renewal) | ?m | ?s | Cadillac Fairview | Zeidler
They're re-cladding the building with metal panels with a customized version of this finish. Apparently an enormous amount has been ordered. http://purefreeform.com/project/sagg-shell/ I've seen samples of it in person and they're going with more of a silvery-white colour than tan. Also, its... -

Toronto Garrison Crossing (was Fort York Pedestrian and Cycle Bridge) | ?m | ?s | City of Toronto | Pedelta
They were certainly scaled back, which shouldn't be any surpise at all considering the budget. I have to say my impression was the opposite of yours smuncky, with respect. The second "break out of the box" option presented something different for its landings, however the bridge itself was a... -

Toronto Garrison Crossing (was Fort York Pedestrian and Cycle Bridge) | ?m | ?s | City of Toronto | Pedelta
The Community Information Meeting for the bridge is tomorrow (June 2nd) from 6-9pm at the Fort York Visitor Centre. The three design options will be presented, and there will be an open house. http://fortyorkbridge.mmm.ca/#/




