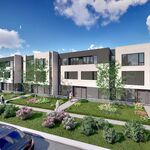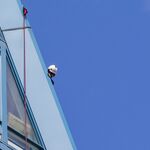Search results
-
W
Toronto CIBC SQUARE | 241.39m | 50s | Hines | WilkinsonEyre
Core size is set to drop again at level 31, so will slow for a bit soon I'd expect!- westtoeast
- Post #3,436
- Forum: Buildings
-
W
Toronto Nobu Residences Toronto | 156.66m | 45s | Madison Group | Teeple Architects
Good to know! Out of curiousity, what's the best way to keep tabs on infrastructure projects like this? I can find the larger ones (like the John Street renewal for example), but is there somewhere I can go to see scheduled streetscape stuff? Appreciate it!- westtoeast
- Post #432
- Forum: Buildings
-
W
Toronto Nobu Residences Toronto | 156.66m | 45s | Madison Group | Teeple Architects
Makes sense, that's what I figured too. I guess Mercer is ALMOST there once 24 Mercer and the Wayne Gretzky site are finished.- westtoeast
- Post #429
- Forum: Buildings
-
W
Toronto Nobu Residences Toronto | 156.66m | 45s | Madison Group | Teeple Architects
I always thought the plan was to do interlocking paving here (see https://torontoed.com/wp-content/uploads/2017/01/TEDBIA_StreetscapePaletteUpdate_Feb2014.pdf), but I don't know how this is supposed to be funded or if it will come into reality. I'd love to see these recommendations realized!- westtoeast
- Post #427
- Forum: Buildings
-
W
Toronto Nobu Residences Toronto | 156.66m | 45s | Madison Group | Teeple Architects
Thought I saw some steel getting delivered on my way to work this morning and came back to a pleasant surprise :)- westtoeast
- Post #423
- Forum: Buildings
-
W
Loblaws Redevelopment (10 Lower Jarvis Street, Choice Properties REIT, ?s, ?)
Cross post from the Sugar Wharf thread: Based on this item coming to TEYCC next week it looks like ChoiceREIT is considering two towers for the Loblaw's lot. Relevant photo and a snippet of the text:- westtoeast
- Post #32
- Forum: Buildings
-
W
Toronto Sugar Wharf Condominiums (Phase 1) | 231m | 70s | Menkes | a—A
I'm not sure if there's a thread for it (will move this if I find it!), but based on this item coming to TEYCC next week it looks like ChoiceREIT is considering two towers for the Loblaw's lot. Relevant photo and a snippet of the text:- westtoeast
- Post #509
- Forum: Buildings
-
W
Toronto King Blue by Greenland | 155.75m | 48s | Greenland | Arcadis
I didn't realize how many retail/restaurant spaces would come with this development - can't wait to see what goes here!- westtoeast
- Post #1,031
- Forum: Buildings
-
W
Toronto The Well | 174.03m | 46s | RioCan | Hariri Pontarini
Yes - to be clear my 'they' was referring to The Well JV as a whole.- westtoeast
- Post #1,784
- Forum: Buildings
-
W
Toronto The Well | 174.03m | 46s | RioCan | Hariri Pontarini
On the latest Riocan investor's call I believe they mentioned that they are initiating substantial leasing efforts this year. They were waiting until they had most of the office space secure so they could give potential retailers a better sense of what the immediate demographic mix of the area...- westtoeast
- Post #1,782
- Forum: Buildings
-
W
Toronto RioCan Hall | 145.2m | 42s | RioCan | Hariri Pontarini
Did RioCan mention if these would be condos or rentals?- westtoeast
- Post #47
- Forum: Buildings
-
W
Toronto RioCan Hall | 145.2m | 42s | RioCan | Hariri Pontarini
Got held up at work and can't go, hope someone else made it!- westtoeast
- Post #27
- Forum: Buildings
-
W
Toronto Forma | 308m | 84s | Great Gulf | Gehry Partners
Above is from the architectural plans submitted December 21st. I would assume they are the most up to date. Anderson building facade is included and there is indeed a podium on the east tower, though the stepbacks are more on the north side than the south as on the west tower.- westtoeast
- Post #5,761
- Forum: Buildings
-
W
Toronto Theatre District Residence & Riu Plaza Hotel | 156.05m | 49s | Plaza | BDP Quadrangle
I think the last I checked the permits had been approved. I walked by today and the trailers had been removed and they had started ripping up the parking lot asphalt. Shoring is likely to begin after they finish that and even out the dirt.- westtoeast
- Post #196
- Forum: Buildings
-
W
Toronto RioCan Hall | 145.2m | 42s | RioCan | Hariri Pontarini
Can't wait! This site has so much potential and RioCan has the funds to back something awesome here - I'll try to go to the session and report back.- westtoeast
- Post #9
- Forum: Buildings
-
W
Toronto The Taylor | 121m | 36s | Tricon | Diamond Schmitt
Bad low light picture taken Feb 9th. Looks like they're prepping to pour the crane base!- westtoeast
- Post #138
- Forum: Buildings
-
W
Toronto Nobu Residences Toronto | 156.66m | 45s | Madison Group | Teeple Architects
In the first image you can see that they are still setting up to do the steel beam facade retention strategy. They've cut off the top part of the shoring pile beams and welded caps on top that the beams will be drilled into. I'd imagine they're demolishing the back half of the building to make...- westtoeast
- Post #412
- Forum: Buildings
-
W
Toronto 86 John Street | 42.97m | 10s | Tawse | Sweeny &Co
IIRC it's set back in the rear lane on the lower levels and then the levels above would cantilever- westtoeast
- Post #66
- Forum: Buildings
-
W
Toronto CIBC SQUARE | 241.39m | 50s | Hines | WilkinsonEyre
Phase 2 should actually start before the full completion of Phase 1. I believe the critical path to completion more hinges on when they can use the new GO bus terminal and that will open before the tower as a whole does.- westtoeast
- Post #3,226
- Forum: Buildings
-
W
Toronto 86 John Street | 42.97m | 10s | Tawse | Sweeny &Co
I'll take this bump to let everyone know that this has been approved with conditions at the Jan 23rd CoA meeting. I'm not very good at finding CoA decisions, but I think I read somewhere that this just has to be set back more from the lane between Cinema Tower and Pinnacle on Adelaide. Also, I...- westtoeast
- Post #64
- Forum: Buildings




