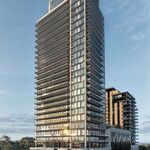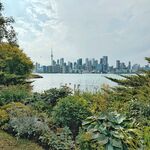Search results
-
J
Toronto Merge Condos | 39.32m | 12s | LCH | RAW Design
Looking good. I can see my balcony :) and it looks like that's the top floor then. -
J
Toronto Merge Condos | 39.32m | 12s | LCH | RAW Design
I have three questions for this forum: 1) Right now occupancy is slated for June 2022. Given where the build is right now - how does that look for a target date? 2) When they provide an occupancy date, I am thinking they mean the first units - presumably the first floor. 3) If I am correct... -
J
Toronto Merge Condos | 39.32m | 12s | LCH | RAW Design
Really coming up above ground now. The lobby is the part with the red poles and then further along the street is the entrance to the underground parking. -
J
Toronto Merge Condos | 39.32m | 12s | LCH | RAW Design
Hello - I haven't uploaded pictures in a while but we are above ground now. Here's a few photos from yesterday! -
J
Toronto Merge Condos | 39.32m | 12s | LCH | RAW Design
Here are a few pictures from last weekend. -
J
Toronto Merge Condos | 39.32m | 12s | LCH | RAW Design
Question for you guys - do they generally have concrete walls (between the condos) and concrete floors? Thankfully we only have one direct neighbour and only part of the condo shares a wall but years ago, in our condo in Vancouver, our neighbour was kind enough to tell us she could hear our... -
J
Toronto Merge Condos | 39.32m | 12s | LCH | RAW Design
Some pictures during my walk by yesterday! -
J
Toronto Merge Condos | 39.32m | 12s | LCH | RAW Design
Views from Saturday 10 April 2021 -
J
Toronto Merge Condos | 39.32m | 12s | LCH | RAW Design
Shots from today. -
J
Toronto Merge Condos | 39.32m | 12s | LCH | RAW Design
Was hoping that the construction hadn't stopped due to new COVID rules but it appears that things are moving along. -
J
Toronto Merge Condos | 39.32m | 12s | LCH | RAW Design
Popped by yesterday 23 January 2020. It was very cold so hard to get good pics but will try to get some from the same angles as I did last weekend the next time I go by. -
J
Toronto Merge Condos | 39.32m | 12s | LCH | RAW Design
Dropped by today to get some shots. Looks to me like the parking spots are starting. And the elevator shaft. -
J
Toronto Merge Condos | 39.32m | 12s | LCH | RAW Design
Pictures taken on 27-Dec-2020. -
J
Toronto Merge Condos | 39.32m | 12s | LCH | RAW Design
Popped by on Saturday (5 December 2020) and took these photos. Seems to be coming along. -
J
Toronto Merge Condos | 39.32m | 12s | LCH | RAW Design
Dropped by this morning to grab a few photos of the crane. -
J
Toronto Merge Condos | 39.32m | 12s | LCH | RAW Design
Update today from LCH Developments on Facebook: Here’s a good look at the key construction that’s been going on at Merge Condos. LCH Developments, along with Highstar Building, continues working through a busy summer and fall. 🏗 -
J
Toronto Merge Condos | 39.32m | 12s | LCH | RAW Design
Posted today by LCH Developments on Facebook: Merge Condos update! Drilling, grouting, tensioning and testing tiebacks over the last few weeks at Merge. The pit is getting deeper everyday and footings/foundations are fast approaching 👌🏼 -
J
Toronto Merge Condos | 39.32m | 12s | LCH | RAW Design
Thank you. And agreed, that was the timeline I estimated as well. -
J
Toronto Merge Condos | 39.32m | 12s | LCH | RAW Design
Finally, I found this on a website somewhere. Not sure how accurate the activities or timelines are but my question is, judging by the above pictures, I believe we're in Excavation still and the next step will be when the crane comes? Does that sound right? -
J
Toronto Merge Condos | 39.32m | 12s | LCH | RAW Design
2nd set of pictures. Went by on Tuesday morning (30-Jun-2020) and got these shots.




