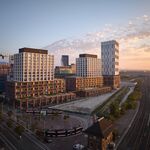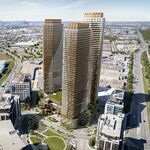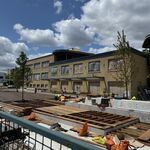Search results
-
3
Toronto 500 Wellington West | ?m | 10s | Freed | Core Architects
I believe the final finish over the corrugated panels will be a darker flashing of some sort, either zinc or something with the same aesthetic. I also don't really understand the comment about columns everywhere. I have seen the inside, there are very few columns and almost no walls (ie huge... -
3
Toronto Legacy, Ultra, and Yorkland at Heron's Hill | ?m | 40s | Mattamy Homes | Graziani + Corazza
I work near that area, and that intersection is already bad because of the office traffic. (At both Yorkland and on Vic Park at the 401). -
3
Toronto Four Seasons Hotel and Private Residences Toronto | 203.9m | 52s | Lifetime | a—A
These are a few photos taken from the 50th floor of the 4 seasons this past week. Looking south and south-west first thing in the morning. -
3
Toronto The Ninety | 32m | 9s | Harhay | Core Architects
Well, if the crane went up a few weeks ago, they are probably starting to pour footings, which can be hard to see from street level depending on where you can get a view from. usually once the crane goes up work starts pretty quickly. Those things cost a lot of $$ and I haven't met a developer... -
3
Ninety Condos, The (Harhay Construction) - Real Estate -
I think that adding a gas fireplace would be very dangerous. First you would have to access the gas riser in your suite and then you would need to vent the fumes somehow, and given that the building will be up, you probably won't have any vents in your windows to exhaust through. There is...- 3jc15
- Post #48
- Forum: Real Estate - Individual Project Threads
-
3
Toronto SIX50 King West | ?m | 16s | Freed | Core Architects
Not getting tie back agreements usually has to do with the amount of money the adjacent property owner wants in order to allow the builder the right to use the area under his property. The tie backs should be de-stressed as the foundations are poured, so cutting/removing them later should not... -
3
Toronto Legacy, Ultra, and Yorkland at Heron's Hill | ?m | 40s | Mattamy Homes | Graziani + Corazza
From what I saw the other day, Ultra is down several levels, almost all the way at the south end. They should be pouring the first footings/foundations sometime soon, it looks like they have some rebar on site, although no crane yet, so I'm not too sure what its for. -
3
Toronto Fashion House | ?m | 12s | Freed | Core Architects
I believe that this project is underway and construction should start mid-October. They are still tendering packages for most of the trades, so they should be getting under way in about a month with shoring. -
3
Toronto Lumiere Condominiums | ?m | 32s | Lifetime | Wallman Architects
Seen from this angle, that's quite a wall on the north side of Lumiere (With the holes for precast panel anchors) Looks a lot taller than it does when you're standing at the base of it. Looks like they're just about topped out! I think that's the roof top terrace canopy they're forming... -
3
Toronto Legacy, Ultra, and Yorkland at Heron's Hill | ?m | 40s | Mattamy Homes | Graziani + Corazza
I think the three buildings together will look really nice. They'll be very visible from the 404 just north of the 401. I like the uniform look of the towers with the precast box at the bottom. I bet there will be some great views from the top of Legacy and especially Ultra! -
3
Toronto Fashion House | ?m | 12s | Freed | Core Architects
I think they'll start demolition on the existing buildings on the site soon. (Behind the sales centre) They need to get rid of all of the buildings behind the heritage building on King St, all the way back to Adelaide street. Once that's done the site will be clear to start putting in shoring... -
3
Toronto SIX50 King West | ?m | 16s | Freed | Core Architects
I was there this morning. The crane base was poured today. Rebar was installed by 11AM and the concrete pump was already on site and preparing to pour. Apparently they are using high early strength concrete so that it will be strong enough to erect the main tower crane this Friday (May 28)... -
3
Toronto 500 Wellington West | ?m | 10s | Freed | Core Architects
They're at the ground with this now, I was by the other day. They've poured the north end of the ground floor slab. -
3
Toronto SIX50 King West | ?m | 16s | Freed | Core Architects
The crane is going in tomorrow (25th) on the King St. side. Once it is up (likely as stated above into early June) they will start work on footings and foundation walls along King St. -
3
Toronto 500 Wellington West | ?m | 10s | Freed | Core Architects
I think this project has parking at ground floor, and storage/mechanical below grade. There is also going to be an underground connection to public parking at 75 Portland at the north end. -
3
Toronto Lumiere Condominiums | ?m | 32s | Lifetime | Wallman Architects
I asked at the site, there are 32 resedential floors, and a rooftop patio on the 33rd. -
3
Toronto SIX50 King West | ?m | 16s | Freed | Core Architects
I think by complicated they mean that the building does not have many typical elements, and there is an incredible amount of detail for a building of this size. Every floor is slightly different, which is how they create the look of the facades. Also, due to the many setbacks, there are more...




