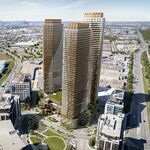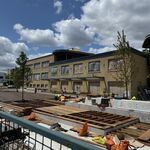Search results
-
W
Toronto 2079-2111 Yonge | 102.5m | 29s | Glen Corporation | Turner Fleischer
No NIMBYism on this one? This is Midtown. -
W
Toronto 40 Cowdray Court | 130.55m | 41s | Gemterra | Teeple Architects
7-storeys of above grade parking. These could be residential units.... -
W
Mississauga Dixie Outlet Mall Redevelopment | 90.2m | 25s | Slate | Giannone Petricone
The tower setback from the public ROW is the bigger sin with the tower-in-the-park site layout, which is amplified further with the huge ROW widths of city streets in Mississauga/North America. -
W
Mississauga 3480 Hurontario Street | 115.1m | 36s | CGIV Developments
No database profile for this project? -
W
Mississauga Dixie Outlet Mall Redevelopment | 90.2m | 25s | Slate | Giannone Petricone
Ugh. Why do you have to enrage me like that by noticing that detail. >.< -
W
Mississauga Dixie Outlet Mall Redevelopment | 90.2m | 25s | Slate | Giannone Petricone
From the meeting: https://pub-mississauga.escribemeetings.com/filestream.ashx?DocumentId=41031 -
W
Mississauga 6719 Glen Erin Drive | 38.5m | 12s | Blackrock Aquitaine Ltd | IBI Group
Approved at the July 15, 2022 meeting. https://pub-mississauga.escribemeetings.com/filestream.ashx?DocumentId=30898 -
W
Mississauga 2570-2590 Argyle Road | 46.7m | 15s | Ranee Management | IBI Group
Resubmission dated to April 2022. Updated renderings: -
W
Mississauga 1840-1850 Bloor Street | 56.9m | 18s | Ranee Management | Arcadis
Resubmitted in January 2023 https://www.mississauga.ca/wp-content/uploads/2023/02/Bloor-Planning-Addendum-Letter-Jan-2023.pdf -
W
Mississauga Rangeview | ?m | 15s
There is quite a bit to get through in the materials. For @Northern Light there is a whole sustainability plan in the appendices you might like to dig through. Renderings: -
W
Mississauga Rangeview | ?m | 15s
Surprised to find there was no thread for this yet. This is next to the Lakeview Village master plan. https://rangeviewmississauga.com/ is where you can find the project page. According to it, an application was submitted to the City of Mississauga in November 2022, but I haven't found anything... -
W
Mississauga 1041 Lakeshore Road East | 33.04m | 10s | Skybourne | RAW Design
Developer is Skybourne Developments. File number: OZ/OPA 22/12 W1 -
W
Mississauga 958-960 East Avenue | 27.5m | 7s | Peel Housing Corporation | RAW Design
This is affordable rental project, per the developer corporation and the planning justifications report. -
W
Mississauga 70 Park Street East | 131.3m | 38s | Dream | Arcadis
Eight levels of underground parking is a big ouff. -
W
UrbanToronto is Celebrating 20 Years
Pretty apt that it appears that I joined UrbanToronto 10 years ago, this month, and we're celebrating 20 years. I am also nearing 10,000 posts on here, go figure. Like many of you, being on UrbanToronto during my formative years influenced how I would take my studies and career direction and I...- WislaHD
- Post #50
- Forum: General Discussions
-
W
Toronto 6080 Yonge Street | 53.8m | 14s | Tridel | DIALOG
A1 Developments renamed themselves recently to Arkfield. -
W
Hamilton 1600 Upper James Street | 72.31m | 21s | LJM | Kirkor
This site is LJM Developments. -
W
Hamilton 520 Highway 8 | ?m | 8s | One Way Path
As with the other site at 415 Highway 8, the proponent here is "One Way Path". No website information though. -
W
Hamilton 411-415 Highway 8 | ?m | 8s | One Way Path
Developer is One Way Path. https://onewaypath.com/MillenRoad/index.html -
W
Hamilton 55 Queenston Road | 22.65m | 6s | CityHousing Hamilton | Toms + McNally
Database says market-rate rental, but I would imagine that these will be affordable?




