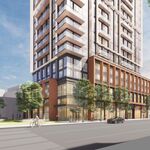Search results
-
A
Floor Plan opinions
Hey cdr, I only recently learned about this concept of "pony wall" watching HGTV, its amazing what you can learn on there! It is a low wall (probably about half the height or less of the full wall) that is used to segregate a room into different areas. From what I understand it is attached to...- asiancolossus
- Post #7
- Forum: Rate This Design/Floorplan
-
A
Floor Plan opinions
Hey cdr, I definitely enjoy reading your assessments of the floor plans on here, you must be in the real estate business because you have a very logical thought process! Both floors have 9 foot ceilings which I asked the question before whether this would make much of a difference, and the...- asiancolossus
- Post #5
- Forum: Rate This Design/Floorplan
-
A
Floor Plan opinions
Oops lead82, forgot that I will amend it in my original post. The total suite area is 1500 square feet, main floor is 755 and upper floor is 745.- asiancolossus
- Post #3
- Forum: Rate This Design/Floorplan
-
A
Floor Plan opinions
Hey guys, finally was able to scan the plan for my townhome and I love the critiques on this board so far. By all means be honest and I appreciate any opinions you can give me. Thanks so much, I really enjoy all of your posts. I'm sorry I could only get it in JPG file and the dimensions of...- asiancolossus
- Thread
- Replies: 16
- Forum: Rate This Design/Floorplan
-
A
Opinions on room sizes (PART 1)
Thanks so much Josef, I will definitely try to upload my floor plans. Yeah I thought 9'3' was a bit tight. Unfortunately the den is on the other side of the ensuite so I cannot enlarge it. Powder room is next to the kitchen! I hope the smells don't waft over LOL I look forward to your...- asiancolossus
- Post #3
- Forum: Real Estate General Discussions
-
A
Opinions on room sizes (PART 1)
Hey guys, I love how there are so many people willing to give their honest opinions on floorplan layouts. I cannot seem to find my layout on line but will have my layout scanned for your opinions. In the meantime, I was wondering if anyone could give an opinion on sizes of my two floor...- asiancolossus
- Thread
- Replies: 2
- Forum: Real Estate General Discussions




