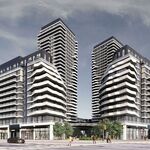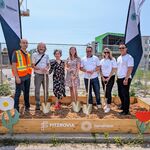Search results
-

Toronto Lower Don Lands Redevelopment | ?m | ?s | Waterfront Toronto
That child in the eye is absolutely horrifying hahaha- ben.thebean1
- Post #4,725
- Forum: Buildings
-

Hamilton 46-48 Ferguson Avenue South | 97.8m | 30s | Hi-Rise Group | Graziani + Corazza
I'm absolutely in love with the amount of spandrel in this design- ben.thebean1
- Post #11
- Forum: Buildings
-

Toronto Parliament Slip | ?m | ?s | Waterfront Toronto | West 8
I would say so. It's more part of the Lower Don Lands project, but this thread is way less saturated for now at least. We should honestly have a new thread made specifically for the development of the parks within the new development lands. Sidenote, I really hope we end up with more Haida art...- ben.thebean1
- Post #73
- Forum: Buildings
-

Hamilton Home2 Suites Hamilton Airport | 13.7m | 4s | 9075 Airport Hamilton Hospitality | Mataj
Another small win for YHM. Location is definitely unusual compared to most airport hotels, but hopefully this will attract some more hotels to the area. I can see this being fully booked most nights with the amount of early morning flights, particularly through the winter.- ben.thebean1
- Post #5
- Forum: Buildings
-

St. Catharines Shipview Condos | 13m | 4s | Go-To | KNYMH
I don't have any particular strong feelings about this, but what an odd location for it. Address is 75 Oliver Lane - at the end of a quiet residential street. There is a very small plaza within walking distance (top left of the first image below) which has a pizza place, hairdresser, and...- ben.thebean1
- Post #2
- Forum: Buildings
-

Hamilton 600 James Street North | 30.81m | 9s | Pinemount Developments | RAW Design
I don't really know, but I can confirm absolutely nothing is happening on site. The website say estimated completion is summer 2025.- ben.thebean1
- Post #7
- Forum: Buildings
-

Hamilton McMaster Graduate Student Residence | 97.9m | 30s | Knightstone | Diamond Schmitt
They took that one down?? That's mildly infuriating- ben.thebean1
- Post #79
- Forum: Buildings
-

Vaughan 8083 Jane | 200m | 60s | MPAR Developments | SvN
Well, if/when line 1 is extended north here, this would be nearly on top of the next station beyond VMC, but even if they announced that extension tomorrow it would probably be 12 years before it's operating.- ben.thebean1
- Post #3
- Forum: Buildings
-

Hamilton McMaster Graduate Student Residence | 97.9m | 30s | Knightstone | Diamond Schmitt
I'm not seeing any trees being removed recently on streetview - all the ones that had to come down came down before construction started. I may be missing something of course but the one near the corner has been the only tree since the start of this project as far as I know. Sidenote, I believe...- ben.thebean1
- Post #77
- Forum: Buildings
-

Oakville Oakhill Rentals | 34.35m | 10s | Starlight | RAW Design
It compliments the older architecture really well. It's clean and modern, but not so much that it makes the older building look awful in comparison. It's simple and inexpensive but still looks great. I think the old building should eventually get a repaint to match the newer building a bit...- ben.thebean1
- Post #27
- Forum: Buildings
-

Richmond Hill Richvale Village | ?m | 38s | Philmor | BNKC
Highway 7 should have an elevated subway line, like the SkyTrain in Vancouver. Same route as the BRT, the right of way is already there. Won't dive too far into that here but I'm putting it out there.- ben.thebean1
- Post #5
- Forum: Buildings
-

Toronto 19 Poyntz | 11.43m | 3s | Dom9 Realty Limited | da design Inc
Less than 200 metres from a subway interchange station, 25 metres from Yonge street, and literally across the street from 45 storey towers, really would've expected (and preferred) something a lot bigger. This could very well be torn down in 15 years to build more towers. There would be one...- ben.thebean1
- Post #4
- Forum: Buildings
-

Oakville Views on the Preserve | ?m | 5s | Mattamy Homes | Q4 Architects Inc
Here's a Google Earth shot from October. I assume this is nearing completion by now, maybe someone could grab a pic if they're in the area- ben.thebean1
- Post #3
- Forum: Buildings
-

Toronto St Lawrence Market North | 25.3m | 5s | City of Toronto | Rogers Stirk Harbour
There does not appear to be anywhere for them to attach to at the bottom, so I would assume no- ben.thebean1
- Post #2,529
- Forum: Buildings
-

Burlington Illumina Condos | ?m | 22s | Molinaro Group
This can be marked as complete! Units are occupied, unfortunately wasn't able to grab a pic today.- ben.thebean1
- Post #37
- Forum: Buildings
-

Brantford Brantford Commons | ?m | 25s | MPAR Developments | SvN
I think Brantford would really benefit from a medium-high density core in this area. It's immediately south of the historic downtown, is mostly parking lots, and has the arena, casino, and is right next to loads of parkland along the river. Also noteworthy is the "temporary" relocation of the...- ben.thebean1
- Post #2
- Forum: Buildings
-

Mississauga Exchange District Condos | 232m | 72s | Camrost-Felcorp | Arcadis
I honestly don't think it would be that hard to achieve (particularly above ground) in the future, even if there's no planned connection now. A connection seems like a no brainer, but in reality I just don't think enough else is planned to be able to build something that won't be torn down in...- ben.thebean1
- Post #699
- Forum: Buildings
-

Oakville Northeast Oakville High School | 17m | 3s | HDSB | Snyder
The Halton District School Board has submitted a proposal for a new secondary school and childcare facility located on the northwest corner of Burnhamthorpe and Sixth Line in Oakville. The school will have 3 storeys above grade, with a walk-out rear/side basement containing the wood and auto...- ben.thebean1
- Thread
- Replies: 0
- Forum: Buildings
-

Oakville 1226 White Oaks Boulevard | 69.7m | 20s | Kamato | BDP Quadrangle
Database updates: 69.7m | 20s | Kamato (not Kamoto) Updated elevations (south and west)- ben.thebean1
- Post #5
- Forum: Buildings
-

Oakville 349 Davis Road | 182m | 58s | Powell Insurance Brokers | SVMA
Architect is SVMA (Studio Veronica Madonna Architects, Toronto) The office component makes the parking requirement skyrocket. I can see this being removed, or the parking requirements amended by the town for this particular area. Floors 8-40 (32 floors) have 8 units, floor 41 has 4 units, and...- ben.thebean1
- Post #6
- Forum: Buildings




