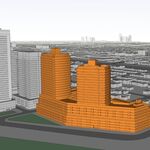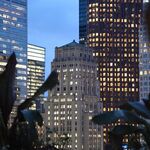Search results
-

Toronto 88 Queen | 167.35m | 52s | St Thomas Dev | Hariri Pontarini
This is very true and could be the difference maker for sure. Just has those Social vibes so far... only built better. -

Toronto 88 Queen | 167.35m | 52s | St Thomas Dev | Hariri Pontarini
I think what people (including myself) are reacting to is that seeing this colouring and panels, we're getting PTSD from Pemberton's Social. Social looked pretty close to this at the start too (minus the great podium). -

Toronto 88 Queen | 167.35m | 52s | St Thomas Dev | Hariri Pontarini
☝️This. I'm usually pretty hyped to see a Hariri Pontarini project coming to life and didn't see this one turning out this way at all. -

Toronto 11 YV | 213m | 62s | Metropia | Sweeny &Co
I dunno. If those cheap looking window panels had some custom art deco metalwork and the building materials were comparable, sure it'd be great. This doesn't look like that imo. We'll see. I would love for this to turn out for the better though. Forgive me if I'm using the wrong terminology, I'm... -

Toronto Toronto House | 186.53m | 58s | Westbank | Hariri Pontarini
Though I never publicly stated it, I was also pretty underwhelmed when I first saw this proposal. But, it's easily one of the best recent builds. Very happy to be wrong about this one! It's better to be surprised than disappointed. Hopefully this new feeling of disappointment with 88 Queen is... -

Toronto Pinnacle One Yonge | 345.5m | 105s | Pinnacle | Hariri Pontarini
I've noticed that when someone jokes about/talks about/ sarcastically mentions the city in regard to having any control over anything in any way, someone always needs to chime in as if the original poster was serious. Maybe we should introduce a mandatory laughing emoji or something to show... -

Toronto 11 YV | 213m | 62s | Metropia | Sweeny &Co
Stupid me thought this building would have similar glass as 19 Duncan (not rounded of course). Very disappointing. -

Toronto 88 Queen | 167.35m | 52s | St Thomas Dev | Hariri Pontarini
Yeah... I actually thought that image was slipped in by mistake... is this actually this same building? 👀 -

Guelph 70 Fountain Street East | ?m | 16s | SkyDev | srm Architects
I don't get it. Does good design cost more? I'm assuming they could come up with better than this with the same materials. -

Toronto The One | 328.4m | 91s | Mizrahi Developments | Foster + Partners
Exactly. Here are the laws if anyone's interested. https://ambientlight.ca/laws/overview/what-can-i-photograph/ Anyone can take photos legally "On public property, like side walks. This includes taking photos of anything that a normal person could see from public property." -

Toronto 208 Bloor West | 115.1m | 34s | Resident | BDP Quadrangle
True. What I also love about this (regardless of whether the facade stays or not) is that there isn't an enormous ugly block of a podium that Toronto just seems to have to do all too often. -

Vaughan CG Tower | 188.97m | 60s | Cortel Group | BDP Quadrangle
It's called sarcasm, buddy. No, I do not actually think they're taking bribes. I do still wonder what the point of this panel is though. Judging by your response you're on it lol (also sarcasm). -

Vaughan CG Tower | 188.97m | 60s | Cortel Group | BDP Quadrangle
Whatever it is, they're doing a much better job than Toronto. What's the point of the design review panel in Toronto anyway? They must take lots of bribes imo. -

Toronto The One | 328.4m | 91s | Mizrahi Developments | Foster + Partners
Great explanation. Thanks! -

Toronto The One | 328.4m | 91s | Mizrahi Developments | Foster + Partners
This is me asking possibly a dumb question, but does anyone know why they're pouring the floors minus the corners, only to do the corners down the road in the future? Why not just pour the whole floor at once? 🤔 -

Toronto Maverick | 154.53m | 49s | Empire | Arcadis
I don't get the hate on this one. It looks exactly like it should based on the drawings and that can't be a bad thing... 🤔 -

Toronto Social at Church + Dundas | 164.89m | 52s | Pemberton | RAW Design
You work for Pemberton, don't you.... ;p Easily the ugliest building going up. Unless you're directly under it, then I guess it's fine. -

Toronto TOOR Hotel / The 203 Residences on Jarvis | 108.2m | 32s | Manga | Arcadis
It's a weird design imo, but the execution so far 😗👌 -

Toronto The One | 328.4m | 91s | Mizrahi Developments | Foster + Partners
Well, damn. That's incredibly stupid. -

Toronto The One | 328.4m | 91s | Mizrahi Developments | Foster + Partners
Pretty sure this is just an issue with skyscraperpage's website. They're usually not smudges and have detail.




