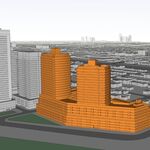Search results
-
G
Toronto 321 Davenport | 36.4m | 9s | Alterra | Giannone Petricone
Without knowing about this specific underground parking - the construction cost can vary greatly depending on a number of factors. Foundation system, shoring system, water conditions (requiring dewatering), parking stackers, car elevators can all affect the cost. Our cost guide would range...- GabrielHurl
- Post #97
- Forum: Buildings
-
G
Toronto CIBC SQUARE | 241.39m | 50s | Hines | WilkinsonEyre
Looks a lot colder there in those pictures than this one- GabrielHurl
- Post #3,237
- Forum: Buildings
-
G
Toronto CIBC SQUARE | 241.39m | 50s | Hines | WilkinsonEyre
I have this from Nov 2016- GabrielHurl
- Post #3,194
- Forum: Buildings
-
G
Toronto 191 Bay | 301.74m | 64s | QuadReal | Hariri Pontarini
This view will be pretty much wiped out- GabrielHurl
- Post #402
- Forum: Buildings
-
G
Toronto CIBC SQUARE | 241.39m | 50s | Hines | WilkinsonEyre
- GabrielHurl
- Post #3,184
- Forum: Buildings
-
G
Toronto CIBC SQUARE | 241.39m | 50s | Hines | WilkinsonEyre
And a welcome back from 2019- GabrielHurl
- Post #3,152
- Forum: Buildings
-
G
Toronto The One | 328.4m | 91s | Mizrahi Developments | Foster + Partners
Big things on the move this morning- GabrielHurl
- Post #5,360
- Forum: Buildings
-
G
Toronto CIBC SQUARE | 241.39m | 50s | Hines | WilkinsonEyre
And a farewell from this view for 2018 And bonus from the other side- GabrielHurl
- Post #3,126
- Forum: Buildings
-
G
Toronto The Well | 174.03m | 46s | RioCan | Hariri Pontarini
This afternoon- GabrielHurl
- Post #1,614
- Forum: Buildings
-
G
Toronto 210 Bloor West | 114.8m | 29s | Tribute | Core Architects
More HQ renderings from the Norm Li Twitter account- GabrielHurl
- Post #35
- Forum: Buildings
-
G
Toronto CIBC SQUARE | 241.39m | 50s | Hines | WilkinsonEyre
Basking in the morning sun- GabrielHurl
- Post #3,107
- Forum: Buildings
-
G
Toronto CIBC SQUARE | 241.39m | 50s | Hines | WilkinsonEyre
Just now- GabrielHurl
- Post #3,094
- Forum: Buildings
-
G
Toronto The HUB | 258.46m | 59s | Oxford Properties | Rogers Stirk Harbour
FWIW - 99% of the construction cost estimates I do are in metric- all the take offs and quantities are m2, kg etc. They do spit out a cost per sf at the bottom that most clients like to see - as that is what they are used to dealing with - sellable per sf cost etc.- GabrielHurl
- Post #628
- Forum: Buildings
-
G
Toronto 208 Bloor West | 115.1m | 34s | Resident | BDP Quadrangle
Had my first ever breakfast in Canada in that Over Easy location- GabrielHurl
- Post #8
- Forum: Buildings
-
G
Toronto 625 Church | 184m | 56s | Manulife Real Estate | RAW Design
Called in for a bit earlier - didn't stay for the presentation. Not a lot of details on heights/storeys. The podium materiality hasn't been picked either. More heritage facade could be retained than is shown. Was mainly there to show massing. Office space would be replaced in the base heritage...- GabrielHurl
- Post #23
- Forum: Buildings
-
G
Toronto The Well | 174.03m | 46s | RioCan | Hariri Pontarini
Lighting will be incorporated into the framing of the skylight IIRC- GabrielHurl
- Post #1,547
- Forum: Buildings
-
G
Toronto CIBC SQUARE | 241.39m | 50s | Hines | WilkinsonEyre
Morning Afternoon- GabrielHurl
- Post #3,045
- Forum: Buildings
-
G
Toronto 210 Bloor West | 114.8m | 29s | Tribute | Core Architects
Docs are online - Core Architects- GabrielHurl
- Post #19
- Forum: Buildings
-
G
Toronto The Well | 174.03m | 46s | RioCan | Hariri Pontarini
It's the Enwave tanks http://urbantoronto.ca/news/2018/02/enwave-partner-bring-sustainable-energy-well- GabrielHurl
- Post #1,537
- Forum: Buildings




