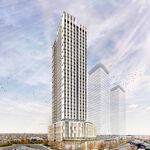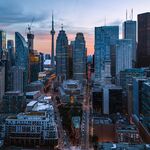Search results
-
O
Toronto 357 King West | 148.13m | 42s | Great Gulf | BDP Quadrangle
It's unfortunate that the windows above the 'V' are not symmetrically alligned with the 'V'. (ie the windows on the left could be shifted to the right)- officedweller
- Post #735
- Forum: Buildings
-
O
Toronto Crosstown LRT | ?m | ?s | Metrolinx | Arcadis
The white vertical bar is also used for bus priority around Vancouver. There's one at Marine Drive and Taylor Way in West Vancouver (at Park Royal) where it allows the bus to move from the curb lane bus stop before the intersection to the far left through lane (crossing 2 lanes) after the...- officedweller
- Post #21,735
- Forum: Transportation and Infrastructure
-
O
Toronto Theatre District Residence & Riu Plaza Hotel | 156.05m | 49s | Plaza | BDP Quadrangle
I think the older brick building on the corner will get lost (visually) with the tall brick podium (of similar colour) next to it. I was faintly hoping that there would be just a single level of brick work on the podium next to the older building to allow the older building to rise above.- officedweller
- Post #510
- Forum: Buildings
-
O
Toronto Sherway Gardens Phase 1 Infill | 149.3m | 45s | Diamond Corp | Hariri Pontarini
Here's the post showing the plan for that vacant space.- officedweller
- Post #72
- Forum: Buildings
-
O
Erin Mills Expansion & Cineplex Junxion | 14.75m | 1s | OPB | MMC Architecture
Did they remove the mid-sized theatre in the middle shown on the plans above? Or did they reconfigure so they are all doubled up across a corridor now?- officedweller
- Post #353
- Forum: Retail
-
O
Toronto Cambridge Suites Redevelopment | 230.85m | 71s | Centennial Hotels Limited | WZMH
Timeless = generic. I thought the same about matching the office tower next door, then I realized that it will also be redeveloped in time.- officedweller
- Post #18
- Forum: Buildings
-
O
Toronto U of T: Schwartz Reisman Innovation Centre (Phase 1) | 64.8m | 13s | U of T | Weiss/Manfredi
https://realestate.utoronto.ca/project/the-banting-institute/- officedweller
- Post #433
- Forum: Buildings
-
O
Toronto King Blue by Greenland | 155.75m | 48s | Greenland | Arcadis
To me the canopy looks too low. Another foot higher and it would have opened up the area under it. I guess those vents couldn't be under the canopy.- officedweller
- Post #1,288
- Forum: Buildings
-
O
Toronto 69 Yonge | 89.45m | 21s | H&R REIT | PARTISANS
Those arched windows look awful (mostly because of the light coloured stone). Their randomness detracts from the sentinel-like placing of the copper domes on the corners. If a tall tower is to be "in-filled" then it should contrast with the limestone of the heritage tower and the green domes, to...- officedweller
- Post #44
- Forum: Buildings
-
O
Toronto Eaton Centre (Ongoing Renewal) | ?m | ?s | Cadillac Fairview | Zeidler
Looks like the inside of a cruise ship. https://www.dreamstime.com/liberty-seas-cruise-ship-central-promenade-deck-inside-interrior-liberty-seas-cruise-ship-promenade-image125753048- officedweller
- Post #3,497
- Forum: Buildings
-
O
Toronto Bloor-Yonge Station Capacity Enhancement | ?m | ?s | TTC | AECOM
Came across Toronto Archives Web Exhibits here, with great historical pics: https://www.toronto.ca/explore-enjoy/history-art-culture/online-exhibits/web-exhibits/web-exhibits-transportation/...- officedweller
- Post #292
- Forum: Transportation and Infrastructure
-
O
Toronto Bloor-Yonge Station Capacity Enhancement | ?m | ?s | TTC | AECOM
Came across this pic of Bloor-Danforth Line construction: https://www.toronto.ca/explore-enjoy/history-art-culture/online-exhibits/web-exhibits/web-exhibits-transportation/the-ttc-100-years-of-moving-toronto/bloor-danforth-university-subway-danforth-subway/- officedweller
- Post #290
- Forum: Transportation and Infrastructure
-
O
Toronto Ontario Line 3 | ?m | ?s
From Infrastructure Ontario twitter. I see a train profile with flat front and pantograph, which looks more like Rome, than Lima.- officedweller
- Post #20,389
- Forum: Transportation and Infrastructure
-
O
Toronto Ontario Line 3 | ?m | ?s
Agreed - I was going to say the only difference I see is the soffit being gray aluminum panel rather than wood, but who knows if that level of detail is accurate on the new rendering.- officedweller
- Post #20,383
- Forum: Transportation and Infrastructure
-
O
Toronto Nobu Residences Toronto | 156.66m | 45s | Madison Group | Teeple Architects
Also looks very light gray in these pics. It's like the towers were sliced apart to reveal the fluffy insides. 😄- officedweller
- Post #1,235
- Forum: Buildings
-
O
Toronto Hospital For Sick Children: Patient Support Centre | 99.06m | 22s | Sick Kids | B+H
From B+H Archoitects twitter Sept 14th: Today, we’re #ToppingOff the Patient Support Centre, our future training, education and administrative tower! https://twitter.com/BHarchitects- officedweller
- Post #299
- Forum: Buildings
-
O
Toronto Nobu Residences Toronto | 156.66m | 45s | Madison Group | Teeple Architects
The weird thing is that without the silver mullions, the black panels may look even more random than they look now, since the black grid is open on some of the ends.- officedweller
- Post #1,226
- Forum: Buildings
-
O
Bloor-Yorkville Scene
Alo Yoga Looks to Grab Market Share from Lululemon as it Opens 1st Canadian Store with Plans for National Expansion https://retail-insider.com/retail-insider/2022/09/alo-yoga-looks-to-grab-market-share-from-lululemon-as-it-opens-1st-canadian-store-with-plans-for-national-expansion/- officedweller
- Post #3,148
- Forum: Retail
-
O
Toronto 15-17 Elm | 99m | 30s | Fora | PARTISANS
Hard to say whether those are half-domes are just exterior dead space (there seems to be a floor and a rear wall).- officedweller
- Post #46
- Forum: Buildings
-
O
Toronto 15-17 Elm | 99m | 30s | Fora | PARTISANS
The window glass look to be flat sliding glass doors, while it's the balcony glass that is curved. (i.e. the doube/triple pane stuff is flat). The precast could be feasible, but as others have mentioned, probably very expensive, like at The Butterfly in Vancouver.- officedweller
- Post #26
- Forum: Buildings




