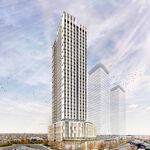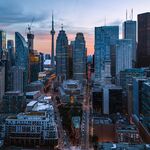Search results
-
O
Toronto Ontario Line 3 | ?m | ?s
The signs on the platforms were flip signs that changed the name of the terminus station as the particular train entered the station and a bell rang as the sign flipped. I recall reading that people would stand on the stairs to see which platform their train would be on, so it wasn't an arrow...- officedweller
- Post #20,678
- Forum: Transportation and Infrastructure
-
O
Toronto Nobu Residences Toronto | 156.66m | 45s | Madison Group | Teeple Architects
Doesn't seem very thick for a transfer slab?- officedweller
- Post #1,319
- Forum: Buildings
-
O
Toronto GO Transit: Davenport Diamond Grade Separation | ?m | ?s | Metrolinx
The rendering show what looks like aluminum cladding on the sound wall. I guess those brackets will be used to affix the cladding?- officedweller
- Post #2,229
- Forum: Transportation and Infrastructure
-
O
Toronto The Well | 174.03m | 46s | RioCan | Hariri Pontarini
Very mid-century retro. Here's a retail entrance at Bentall Centre in Vancouver (But I think they have plans to redo it): https://modtraveler.net/city/vancouver_694/listing/the-bentall-centre/- officedweller
- Post #5,186
- Forum: Buildings
-
O
Toronto 160 Front West | 239.87m | 46s | Cadillac Fairview | AS + GG
Not an expert, but maybe it's rusty where it'll be boxed-in and painted gray where it will remain exposed inside the mechanical rooms.- officedweller
- Post #2,996
- Forum: Buildings
-
O
Pret A Manger coming to Canada!
You'd think they could make them to order and that would avoid the cold tomato.- officedweller
- Post #53
- Forum: Retail
-
O
Erin Mills Expansion & Cineplex Junxion | 14.75m | 1s | OPB | MMC Architecture
That's it for soundproofing between theatres?- officedweller
- Post #359
- Forum: Retail
-
O
Toronto The Well | 174.03m | 46s | RioCan | Hariri Pontarini
What about Sweat and Tonic (might they back out?) and who is in the office space above it? The upper mall level plus 3 or 4 floors would yield about 100,000-120,000 sq ft. That terra cotta (?) facade would make a fine department store! Has anyone seen any escalators delivered to that building...- officedweller
- Post #5,172
- Forum: Buildings
-
O
Toronto U of T: Schwartz Reisman Innovation Centre (Phase 1) | 64.8m | 13s | U of T | Weiss/Manfredi
Blends in well with the neighbouring limestone government building though.- officedweller
- Post #463
- Forum: Buildings
-
O
Toronto Mirvish Village (Honest Ed's Redevelopment) | 85.04m | 26s | Westbank | Henriquez Partners
There's was a 3-storey Tudor Revival apartment building (1928) on Beach Ave. in Vancouver whose facade was preserved when a condo tower was erected on the site in the 1990s - Tudor Manor. If this one gets redeveloped, maybe they'd do the same.- officedweller
- Post #1,553
- Forum: Buildings
-
O
Toronto The One | 328.4m | 91s | Mizrahi Developments | Foster + Partners
It just occurred to me seeing this pic - would the copper-brown tones of the glass end up similar to 2 Bloor West?- officedweller
- Post #13,510
- Forum: Buildings
-
O
Toronto Ontario Line 3 | ?m | ?s
That's a MKII car, the MKIIIs have larger windows, and no potlights.- officedweller
- Post #20,514
- Forum: Transportation and Infrastructure
-
O
Toronto 401 Bay Street | 143.86m | 33s | Cadillac Fairview | WZMH
They're the general contractors, not the architects / designers. Well done on the implementation side. Not at all on the design side.- officedweller
- Post #1,045
- Forum: Buildings
-
O
Toronto CIBC SQUARE | 241.39m | 50s | Hines | WilkinsonEyre
That's a big tree on the deck. Never noticed it before.- officedweller
- Post #7,831
- Forum: Buildings
-
O
Toronto 2 Queen West | 34.44m | 7s | Cadillac Fairview | Zeidler
2 Queen project pivots from restoration to re-creation https://canada.constructconnect.com/dcn/news/projects/2022/11/2-queen-project-pivots-from-restoration-to-re-creation- officedweller
- Post #614
- Forum: Buildings
-
O
Toronto Pinnacle One Yonge | 345.5m | 105s | Pinnacle | Hariri Pontarini
Yeah, it should be on the shorter part of the tower so it can be seen.- officedweller
- Post #5,420
- Forum: Buildings
-
O
Montréal Transit Developments
I can see the white vertical bar on the bus traffic signal.- officedweller
- Post #2,388
- Forum: Transportation and Infrastructure
-
O
Toronto Sugar Wharf Condominiums (Phase 1) | 231m | 70s | Menkes | a—A
From the Menkes twitter Oct 27th. That pattern really stands out. and a video of the crane being taken down posted November 1st:- officedweller
- Post #1,734
- Forum: Buildings
-
O
Toronto Ontario Court of Justice Toronto | 95.7m | 17s | Infrastructure ON | Renzo Piano
Nice! It's so much longer than it really needed to be. Great that it wasn't downsized.- officedweller
- Post #1,080
- Forum: Buildings
-
O
Toronto Bloor-Yonge Station Capacity Enhancement | ?m | ?s | TTC | AECOM
Black ceilings, here and n various retail environments (i.e. Indigo) remind me of the Star Trek scenes with black backgrounds filmed on sound stages where it's meant to be in another dimension or a void zone.- officedweller
- Post #335
- Forum: Transportation and Infrastructure




