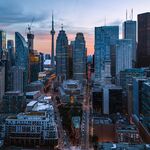Search results
-
O
Toronto The Well | 174.03m | 46s | RioCan | Hariri Pontarini
Money for leasehold improvements must be tight.- officedweller
- Post #5,882
- Forum: Buildings
-
O
Toronto The Well | 174.03m | 46s | RioCan | Hariri Pontarini
... and the highly visible downspouts from the canopy.- officedweller
- Post #5,847
- Forum: Buildings
-
O
Toronto CIBC SQUARE | 241.39m | 50s | Hines | WilkinsonEyre
I think that the unfinished ceilings look awful.- officedweller
- Post #8,317
- Forum: Buildings
-
O
Simons
If it's at Eaton Centre, that would bode well for the former Pacific Centre Nordstrom too.- officedweller
- Post #113
- Forum: Retail
-
O
Toronto 33 Baldwin | 10.6m | 3s | 2533355 Ontario Inc | Robert Chang
It'll look better once they install a [large?] lighted sign (maybe with a large awning?) where the junction box is located above the retail dororway.- officedweller
- Post #23
- Forum: Buildings
-
O
Toronto Crosstown LRT | ?m | ?s | Metrolinx | Arcadis
That is a weird usage of the T. It shouldn't be the corporate identifier. It should be strictly a wayfinding sign.- officedweller
- Post #23,123
- Forum: Transportation and Infrastructure
-
O
Toronto GO Transit: Davenport Diamond Grade Separation | ?m | ?s | Metrolinx
So they got to it before the sealer was applied.- officedweller
- Post #2,884
- Forum: Transportation and Infrastructure
-
O
Danforth Line 2 Scarborough Subway Extension
Here's the comparison shot: https://dailyhive.com/vancouver/skytrain-mark-v-train-testing-translink- officedweller
- Post #19,481
- Forum: Transportation and Infrastructure
-
O
Toronto Social at Church + Dundas | 164.89m | 52s | Pemberton | RAW Design
Yeah, it's carrera marble at the balcony slab edge which nicely defines the zigzags. The dark glazing hides a lot of spandrel on that one too.- officedweller
- Post #840
- Forum: Buildings
-
O
Toronto Social at Church + Dundas | 164.89m | 52s | Pemberton | RAW Design
At least they continued he folds to the top. Compare to Grosvenor Pacific in Vancouver, where they stopped short:- officedweller
- Post #838
- Forum: Buildings
-
O
Hudson's Bay Company
Here's what it looks like at present, with the 1st phase of the redevelopment to the upper right. You can see the Hudson's Bay store as the right side anchor (the other is Wal-Mart). Here's what it will look like later on: (from 2017 - probably now out of date since mid-size anchors like...- officedweller
- Post #1,341
- Forum: Retail
-
O
Hudson's Bay Company
The writing has been on the wall for the Lougheed location for years, as Shape Properties (mall owner) plan to redevelop that part of the mall with a corridor leading to the SkyTrain station. They never even updated the signage on the store.- officedweller
- Post #1,338
- Forum: Retail
-
O
Toronto The Well | 174.03m | 46s | RioCan | Hariri Pontarini
They need bollards to protect the terracotta on the columns from someone backing or crashing into them.- officedweller
- Post #5,757
- Forum: Buildings
-
O
Toronto Toronto House | 186.53m | 58s | Westbank | Hariri Pontarini
On a clear day it would reduce the bulk of the tower as those sections would blend with the sky.- officedweller
- Post #1,146
- Forum: Buildings
-
O
Toronto Eaton Centre (Ongoing Renewal) | ?m | ?s | Cadillac Fairview | Zeidler
Redundancy during the inevitable escalator repairs? or is this a new building code requirement? In Pacific Centre in Vancouver, CF also built a staircase right next to two escalators in the middle of the mall.- officedweller
- Post #3,749
- Forum: Buildings
-
O
Montréal Transit Developments
In addition to the repurposed Dunsmuir Tunnel downtown, most of the Expo Line east of Broadway & Commercial uses the former Central Park Line right-of-way from the BC Electric interurban streetcar/tramway that used to run to New Westminster and beyond into the Fraser Valley. Those lines also...- officedweller
- Post #2,656
- Forum: Transportation and Infrastructure
-
O
Toronto 11 YV | 213m | 62s | Metropia | Sweeny &Co
I still like it, even though the balconies, etc. are making it look busier. I like it better than 88 Queen (which also have vertical banding), despite the busier look.- officedweller
- Post #654
- Forum: Buildings
-
O
Toronto The Well | 174.03m | 46s | RioCan | Hariri Pontarini
My guess would be that on the east and west facdes, the balconies provide enough sun shading to reduce the solar gain of the floor to ceiling glass windows. On the left of the pic below. you can see that the balcony-free south facades do have spandrel panels to reduce solar gain, but the...- officedweller
- Post #5,734
- Forum: Buildings
-
O
Toronto Pinnacle One Yonge | 345.5m | 105s | Pinnacle | Hariri Pontarini
Here's what's in the core at Vancouver House - the lop-sided tower in Vancouver:- officedweller
- Post #5,816
- Forum: Buildings
-
O
Toronto Concord Canada House | 231.97m | 74s | Concord Adex | Arcadis
So it looks like the fritt on the balcony glass ties in to the fritt and lighter coloured glass on the protruding section at the top of the podium.- officedweller
- Post #2,119
- Forum: Buildings




