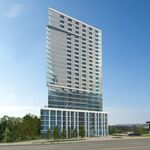Search results
-
R
Toronto Cliffside Apartments | 23.3m | 6s | Mutual | Richard Ziegler
There’s a bit of a pit dug for what I am assuming is the elevator core. No underground parking here if I recall correctly. -
R
Toronto Cliffside Condos | 31.85m | 10s | LCH | RAW Design
Oh no :( But yes, the trees have 30m3 per tree. Drawings that have been updated since then have the stats properly coordinated. Planter beds are intended to have bench seating: -
R
Toronto Cliffside Condos | 31.85m | 10s | LCH | RAW Design
Quick update on Cliffside Condos (cliffsidecondos.com) A revised SPA submission was submitted August 2022, key revisions: - small changes to step-backs to meet rear-yard angular plane - introduction of a 1500 sqft restaurant-oriented retail unit on the east side of the Kingston Road frontage. -... -
R
Toronto 55 Mercer | 155.5m | 47s | CentreCourt | Arcadis
Street wall! Looking forward to Blue Jays (between King and Wellington) being “done” next year. -
R
Toronto 100 Lombard | 216m | 59s | Forum Asset Mgmt | OMA
From Linkedin this morning: -
R
Toronto 415 Broadview | 37.84m | 10s | LCH | FAAinc.
Hey Everyone, my name’s Ryan and I’m the Development Manager on this and other LCH Projects. I think it may be helpful to give further insight into the background of this project that will (hopefully) provide a bit of ease. LCH is working with the church congregation at St. John's Presbyterian... -
R
Toronto Pinnacle One Yonge | 345.5m | 105s | Pinnacle | Hariri Pontarini
It's sugar wharf: https://news.ontario.ca/en/release/1001452/ontario-builds-the-first-elementary-school-in-toronto-condo -
R
Toronto Cliffside Condos | 31.85m | 10s | LCH | RAW Design
It is an understandable concern for sure - and I agree that the long term vision for this strip is a walkable destination. At the corner of Kingston and Sharpe we are proposing a double-height feature retail space, further down in the white portion of the building each bay of windows is its own... -
R
Toronto 3291 Kingston Road | 38.55m | 12s | LCH | RAW Design
Hey Everyone, my name’s Ryan and I’m the Development Manager on this and other LCH Projects – I just wanted to (re)introduce myself to the Forum. Not many developers do it and I know its well appreciated when it happens. A bit of my background – I actually first got interested in development... -
R
Toronto Cliffside Condos | 31.85m | 10s | LCH | RAW Design
Hey Everyone, my name’s Ryan and I’m the Development Manager on this and other LCH Projects – I just wanted to (re)introduce myself to the Forum. Not many developers do it and I know it's well appreciated when it happens. A bit of my background – I actually first got interested in development... -
R
Toronto Cliffside Condos | 31.85m | 10s | LCH | RAW Design
From the Cliffside urban design guidelines, 8 storeys as-of-right -
R
Toronto Scotiabank North Tower at Bay Adelaide Centre | 140.2m | 32s | Brookfield | KPMB
Tbh I like the “closed in” effect of the plaza -
R
Toronto 357 King West | 148.13m | 42s | Great Gulf | BDP Quadrangle
There are a bunch of little holes in the concrete here, I assume the plan is to run some sort of metal fastener through there to hook onto the exterior cladding pieces. Just a guess. -
R
Toronto 144 Galloway Road | 31.1m | 10s | LCH | RAW Design
Minor Changes to step backs to conform with angular plane in latest submission. -
R
Toronto 357 King West | 148.13m | 42s | Great Gulf | BDP Quadrangle
Everything since my April 7th update -
R
Toronto Merge Condos | 39.32m | 12s | LCH | RAW Design
Video of below-grade progress over the last 8 months. Merge Condos Construction Timelapse -
R
Toronto The Well | 174.03m | 46s | RioCan | Hariri Pontarini
White cladding on the upper levels of the midrise




