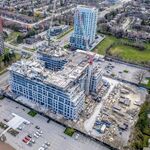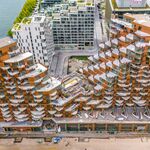Search results
-

Toronto Regent Park: Phases 4 and 5 | 134.1m | 39s | Tridel | Karakusevic Carson Architects
Does anybody know what the plans are for the sales centre on Dundas ? Will it be redeveloped at the very end ? -

Toronto Galleria On The Park | 143.86m | 42s | Almadev | Hariri Pontarini
Not much left, the Dupont side is coming down. Loving this - today: Eau du Soleil poking in the background -

Toronto Galleria On The Park | 143.86m | 42s | Almadev | Hariri Pontarini
Today, demo continues: -

Toronto The Well | 174.03m | 46s | RioCan | Hariri Pontarini
Over the past few days: -

Toronto Galleria 01 & 02 | 92.65m | 29s | Almadev | Core Architects
The structure for the future exterior wall is going up. The north entrance is now also wide open. The LCBO has closed. Today: -

Toronto Regent Park: The Sumach by Chartwell | 42.06m | 12s | Chartwell | SvN
Yesterday, from One Park Place: -

Toronto Galleria On The Park | 143.86m | 42s | Almadev | Hariri Pontarini
As suggested by @AlbertC it looks like the northeast corner of Dufferin and Dupont is to become the sales centre for this development - today: -

Toronto Galleria 01 & 02 | 92.65m | 29s | Almadev | Core Architects
And 1 of 2 signs has been installed - last week: -

Toronto Galleria 01 & 02 | 92.65m | 29s | Almadev | Core Architects
The building permit application for 1152 Dupont Street show a Proposal for interior alteration and addition to existing retail building in order to convert it to showroom. It might be for a sales centre, as I believe the west side of the mall where the Reimagine Gallery currently is will be... -

Toronto Galleria On The Park | 143.86m | 42s | Almadev | Hariri Pontarini
The public update planned for this past Monday was canceled because of changes in legislation. We'll see how that influences the project. In the meantime, it looks like they are building the future, new west wall of the mall in the preparation for the demolition of the west half: -

Toronto Galleria On The Park | 143.86m | 42s | Almadev | Hariri Pontarini
On the west side of the mall, facing the Dupont St jog: -

Davenport Village Lofts (Lithos Group, 6s, ?)
1836 Davenport Road, Toronto - Lithos Group The proposed development consists of a 6-storey residential building that includes commercial and retail concourse levels. Marketed as Davenport Village Lofts. Google Streetview. -

Toronto Galleria On The Park | 143.86m | 42s | Almadev | Hariri Pontarini
Looks like the project will be called Galleria On the Park: http://galleriaonthepark.com/?fbclid=IwAR3opY_TmFRLBghuwqlr76FWoDxmBgL0u9RdeVQ_N8os4BjoQ4vXZqmS8XE -

Toronto Galleria On The Park | 143.86m | 42s | Almadev | Hariri Pontarini
Dusty mall, Dollarama no more:




