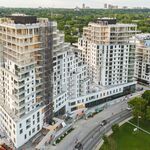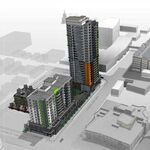Northern Light
Superstar
I find the elevator question fascinating. Maybe it really is true that the cost of one or two elevators is negligible compared to typical midrise construction costs. But I wonder how the math would pencil out for a hypothetical 4-6 storey, 25-50ft wide (i.e. one or two Old Toronto single family house lots), five- to twenty-unit (i.e. roughly between one and three units per floor) building. Would the cost of an elevator be prohibitive?
A single elevator takes up far less space than a single stairwell. There has been much discussion of 2 stairwells vs 1.
But yes, an elevator is a more impactful cost the fewer units you have to spread the cost over, and 2 elevators that much moreso.
The challenge I find is not merely one of insufficient empathy among some for accessibility challenges, or the failure to understand that these don't merely arise with people who already use a mobility aid and are look for housing, but rather also impact tenants/residents who moved into their units able-bodied and have lost that, either temporarily or permanently. Equally true for guests. In the story I related above, I didn't merely have to evacuate my mother from her unit, but get her up to mine in a different building.
People tend to overlook these issues and their seriousness. In that scenario, where does the party being evacuated go if the housing of their family is also inaccessible?
I think those of us who believe in looser rules around things like elevators like to imagine that in a more permissive zoning/building environment large swaths of the city would transition from being dominated by (inaccessible) single family homes to small (slightly more accessible) multi-family buildings. Something like what we might have had if Toronto had been built as a city of small apartment buildings to begin with. Much of Upper Manhattan comes to mind. True, these buildings would be less accessible than those with elevators, but they would be no less accessible than the status quo.
I don't agree with this. If one measured relatively accessibility by the percentage of accessible units, building more inaccessible units lowers that percentage. Yet, the percentage of people requiring elevators doesn't decline at all.
Additionally, we should hold new builds to a higher standard that we did buildings of decades or centuries ago. Not just on accessibility, but on air conditioning so people don't die in heatwaves, and on resistance to fire, so people are less likely to die in one of those, and so on and so on.
Yes, Manhattan has lots of lovely looking buildings that provide density, but lack accessibility.....and many other modern amenities.........but which also have failed to make Manhattan affordable.
Different policy solutions than lowest common denominator construction are required.
****
To be clear, I don't see a value in imposing the toughest conditions on the smallest housing; but I see little value in reducing accessibility standards on new builds, of housing that is one or two tiers above that.




