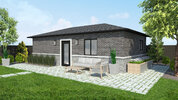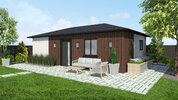City of Mississauga
New Member
The City is making it easier to build a garden suite by offering free, pre-approved plans to interested homeowners.
The plans, which are a key initiative from Mississauga’s Housing Action Plan, are a good example of how the City is streamlining processes to get homes built more quickly and help with affordability.
Homeowners have two standardized garden suite models to choose from:
Homeowners can customize their interior and exterior garden suite finishes such as paint, plumbing fixtures, siding, windows, doors and flooring as these items don't require changes to the pre-approved plans. The layout of the suite – such as wall, door, window and room locations – can not be modified.
One of the benefits of the pre-approved plans is that homeowners can skip the design phase and start working directly with a licenced builder. Homeowners will be responsible for all building costs and may support to help prepare the building permit application.
Visit mississauga.ca/garden-suites to learn more, see renderings and download the pre-approved plans.




The plans, which are a key initiative from Mississauga’s Housing Action Plan, are a good example of how the City is streamlining processes to get homes built more quickly and help with affordability.
Homeowners have two standardized garden suite models to choose from:
- Open-concept studio – 40 square metres (430 square feet)
- One-bedroom suite – 55 square metres (600 square feet)
Homeowners can customize their interior and exterior garden suite finishes such as paint, plumbing fixtures, siding, windows, doors and flooring as these items don't require changes to the pre-approved plans. The layout of the suite – such as wall, door, window and room locations – can not be modified.
One of the benefits of the pre-approved plans is that homeowners can skip the design phase and start working directly with a licenced builder. Homeowners will be responsible for all building costs and may support to help prepare the building permit application.
Visit mississauga.ca/garden-suites to learn more, see renderings and download the pre-approved plans.








