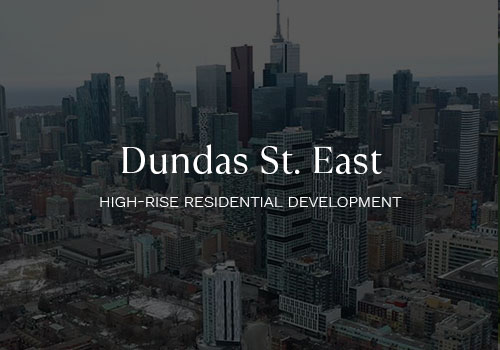cd concept
Senior Member
Sure why not I like hieght diversity too, having low and mid rise mixed in into the equation!I’d rather 2-5 stories be added atop and these houses become interesting spaces at grade - restaurants, retail, spas etc. The east end has so many cool historical spaces and will need them to serve the needs of all these new people coming to the neighborhood in coming decades.

