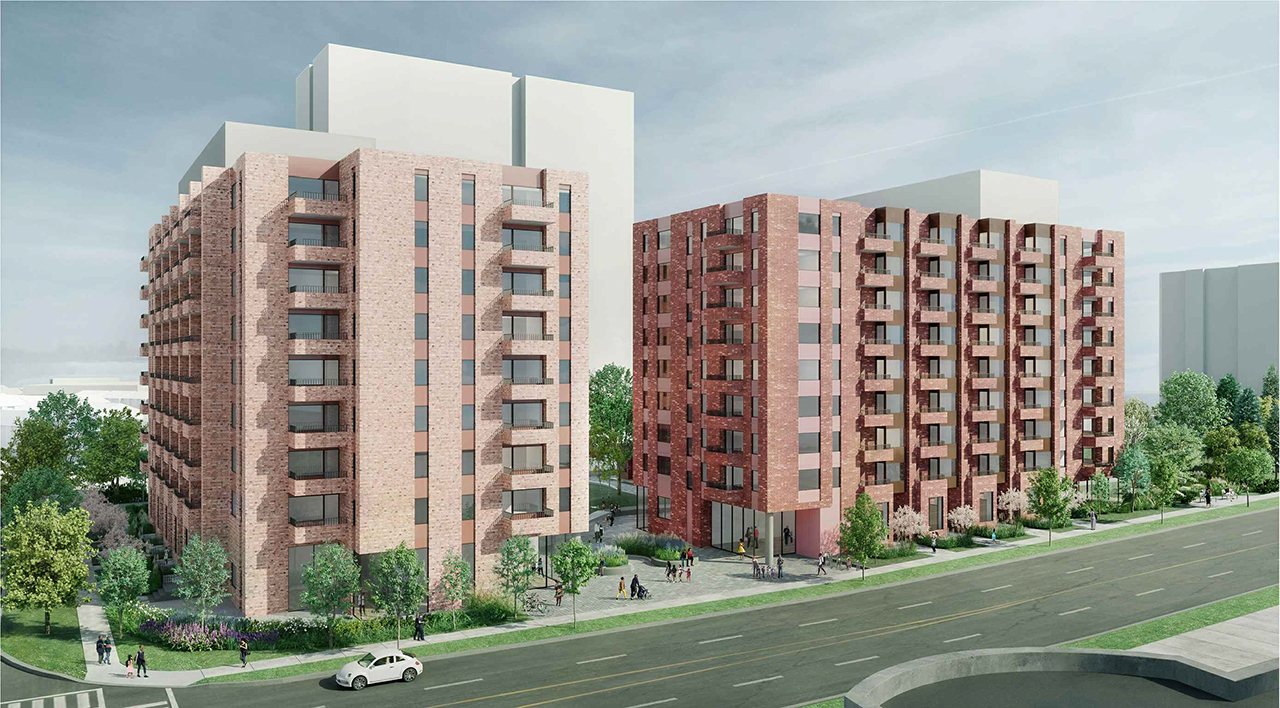AlbertC
Superstar
Scarborough gets nearly $40 million for affordable housing. Now the 'tougher work' begins
Non-profits are getting $39.5 million in municipal tax exemptions, grants and other incentives to build nearly 500 affordable homes in Scarborough.
In Malvern, Brenyon Way Charitable Foundation, a non-profit developer, was pledged $2 million, just shy of $10 million in fee waivers and $5.6 million in property tax exemptions to build 202 apartments on the former site of Malvern Emmanuel United Church at 25 Sewells Rd.
The group has maintained affordable apartments next door for decades and is opening a 188-unit building, the Ridgeford Community Homes, not far away.
Thomas Burns, a Brenyon Way board member, said it’s hard to say when construction of the Sewells Road tower could start — perhaps in fall 2022, he said, “but that’s if everything lines up nicely.”
Even if selected for supports, affordable housing providers require zoning approvals, which can drag on for years, said Mark Richardson, technical lead of @HousingNOWTO.
The city’s planners, Richardson said, grind down the size of Open Door projects before they’re built, often after neighbours object, and prolonged delays can lead to failure.
If the city cannot deliver more dollars to get affordable units built, it should deliver speed instead, he suggested.
More details in this older article:
Developer buys a Scarborough United Church, but not to build condos
A developer which bought a Malvern Emmanuel United Church wants to build affordable housing there, and is also building affordable apartments at a Scarborough location.
