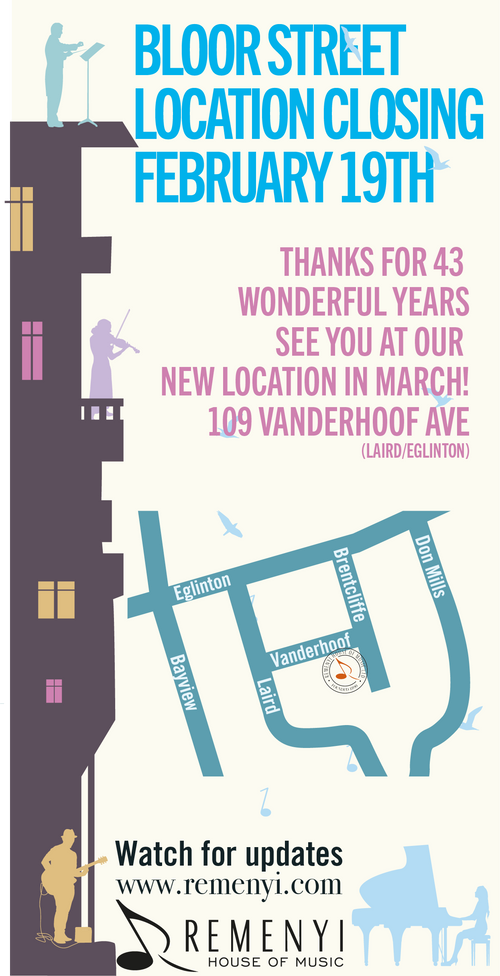You are using an out of date browser. It may not display this or other websites correctly.
You should upgrade or use an alternative browser.
You should upgrade or use an alternative browser.
Toronto 210 Bloor West | 114.8m | 29s | Tribute | Core Architects
- Thread starter interchange42
- Start date
Marcanadian
Moderator
As expected, this is headed to LPAT after the City rejected the ZBA application:
innsertnamehere
Superstar
interested to see how these do under the new (old) system.
Kaiserhead77
New Member
innsertnamehere
Superstar
somewhat surprising to me.
Funny seeing the City try to treat the houses along Prince Arthur as Neighbourhoods despite being designated Mixed Use. OLT rightfully curbstomped that one, especially considering the GreenP lot between them.
The big issue seemed to basically be the side yard setbacks for the tower portion. OLT seemed fine with it as both landowners adjacent did not object, meaning the goal of tower setbacks from lot lines preventing impacts on adjacent development rights was basically satisfied.
Going to be interesting to see how the 208 Bloor hearing goes when that one occurs as this has now sort of neutered their ability to construct a "tower".
Funny seeing the City try to treat the houses along Prince Arthur as Neighbourhoods despite being designated Mixed Use. OLT rightfully curbstomped that one, especially considering the GreenP lot between them.
The big issue seemed to basically be the side yard setbacks for the tower portion. OLT seemed fine with it as both landowners adjacent did not object, meaning the goal of tower setbacks from lot lines preventing impacts on adjacent development rights was basically satisfied.
Going to be interesting to see how the 208 Bloor hearing goes when that one occurs as this has now sort of neutered their ability to construct a "tower".
saynotofaux
Active Member
It is very satisfying to see the East Annex Condominium Association (a breathtakingly hypocritical residents' association comprised of several planning and development industry folks who live in new condo towers like 1 Bedford, Museum House, and Exhibit) lose after shelling out for a lawyer and expert witnesses.
MoObserves
Active Member
AlbertC
Superstar
New renderings updated in the database. Project information changes are the following:
Total height increased from 111.25m 114.8m.
Total building storey count remained the same at 29.
Total unit count remained the same at 42 units .
Total parking spaces decreased from 80 parking spaces to 75 parking spaces.
@Art Tsai will post the new renderings shortly.
Total height increased from 111.25m 114.8m.
Total building storey count remained the same at 29.
Total unit count remained the same at 42 units .
Total parking spaces decreased from 80 parking spaces to 75 parking spaces.
@Art Tsai will post the new renderings shortly.
artyboy123
Senior Member
New renderings are now updated in the database! The rendering was taken from the architectural plan via Rezoning submission:

Undead
Senior Member
The UT staff family grows!New renderings updated in the database. Project information changes are the following:
Total height increased from 111.25m 114.8m.
Total building storey count remained the same at 29.
Total unit count remained the same at 42 units .
Total parking spaces decreased from 80 parking spaces to 75 parking spaces.
@Art Tsai will post the new renderings shortly.
Northern Light
Superstar
Just a one-pic update from today, August 9th, 2022:

Since it was one pic.........I thought I'd throw in some permit news:

Since it was one pic.........I thought I'd throw in some permit news:
3Dementia
Senior Member
*DDQ (Daily Dumb Question)... just over a month and a half ago they get a permit to assist opening a sales centre.
Now a container/construction hoarding... is this really starting?*
Now a container/construction hoarding... is this really starting?*
mildlyamusingusername
New Member
Well the permit was issued in May and there’s only 42 units, maybe they sold them all?

