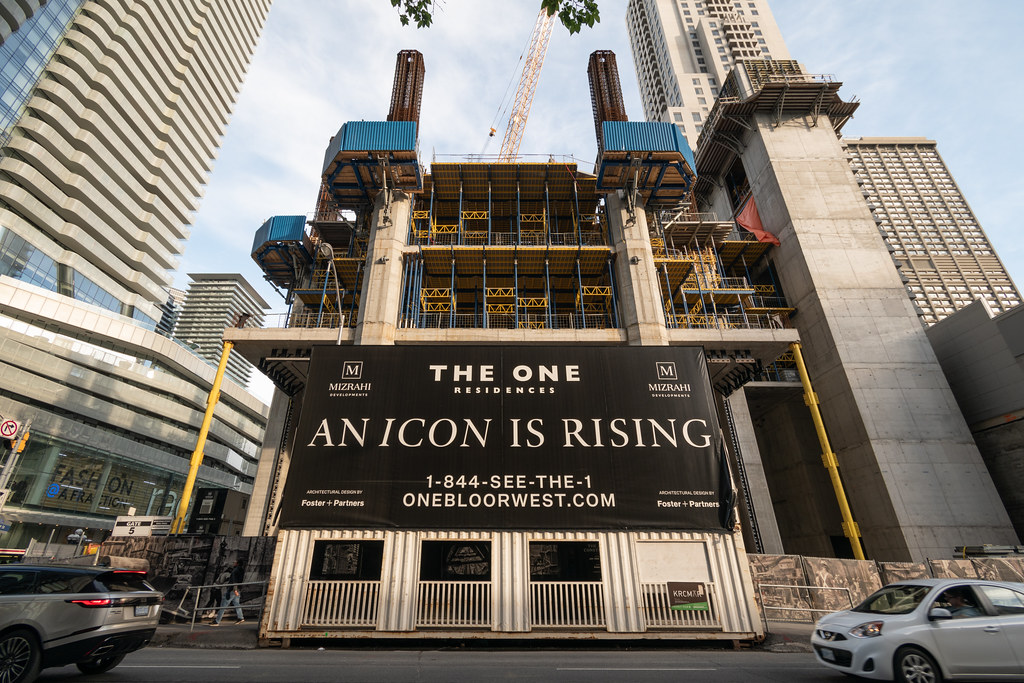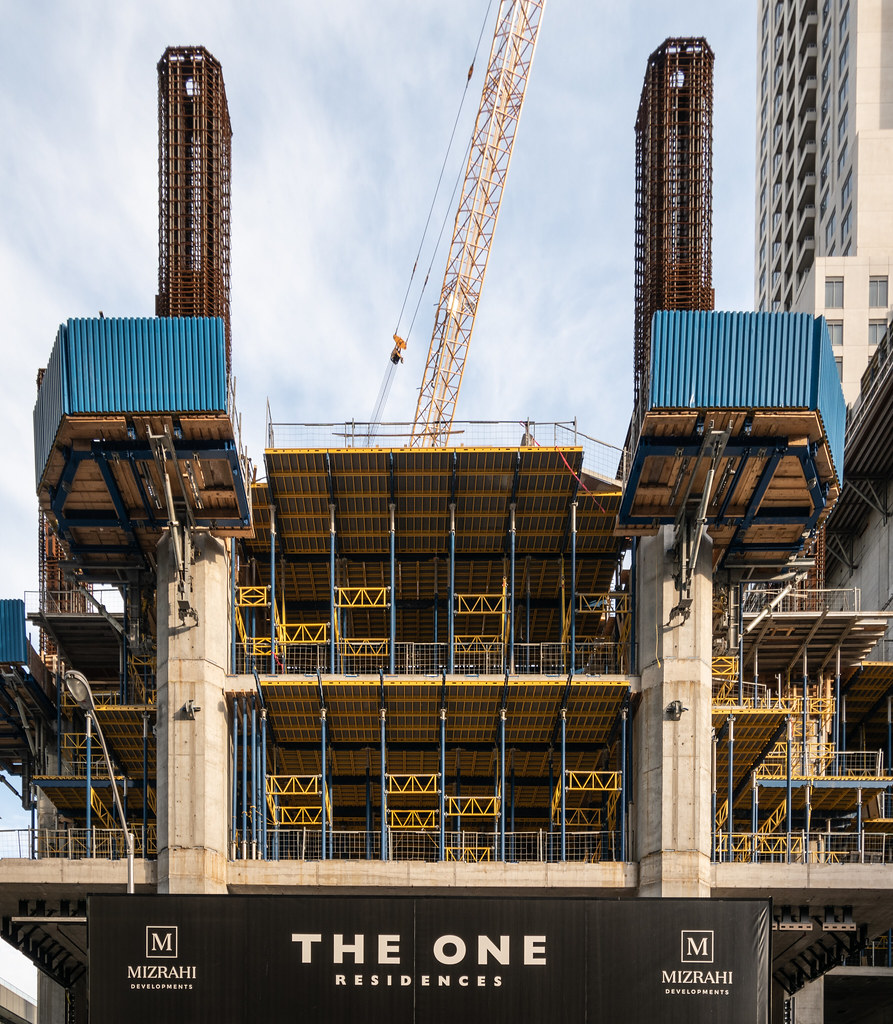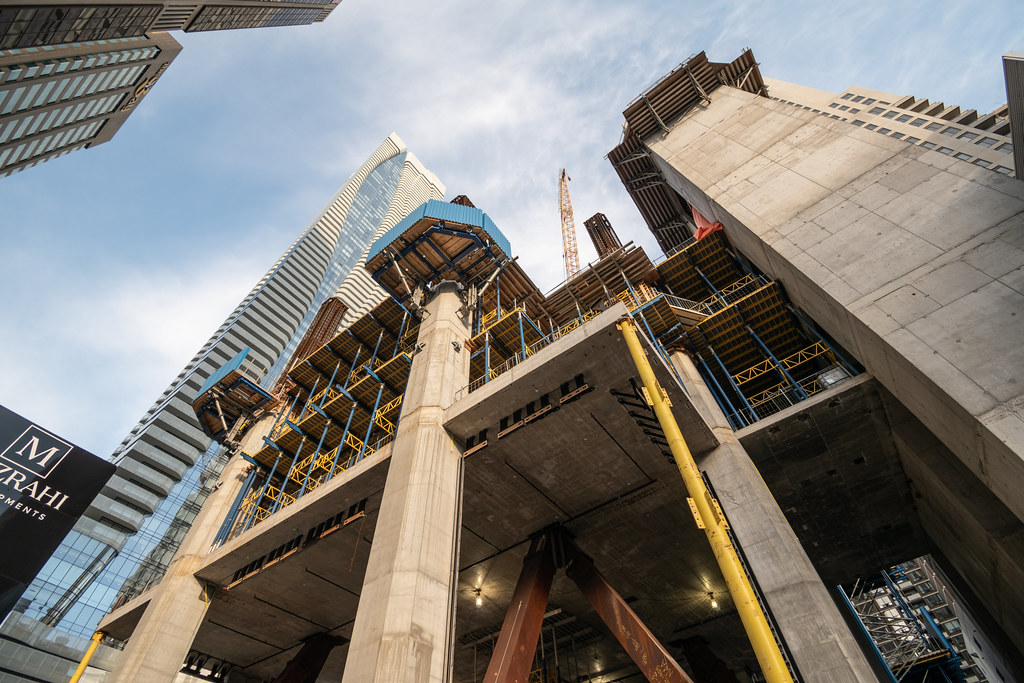Benito
Senior Member
Today.








 The One by Marcanadian, on Flickr
The One by Marcanadian, on Flickr The One by Marcanadian, on Flickr
The One by Marcanadian, on Flickr The One by Marcanadian, on Flickr
The One by Marcanadian, on Flickr The One by Marcanadian, on Flickr
The One by Marcanadian, on Flickr The One by Marcanadian, on Flickr
The One by Marcanadian, on Flickr The One by Marcanadian, on Flickr
The One by Marcanadian, on Flickr The One by Marcanadian, on Flickr
The One by Marcanadian, on Flickr The One by Marcanadian, on Flickr
The One by Marcanadian, on FlickrSo interesting to watch...but something tells me we’re going to be sitting on this level for quite a while.
(Thanks for the great pics, as always, @Benito)
Is that because of the complexity of this floor, or is it because something happened to this project that we are not aware of?
AoD
Sorry, didn’t mean to imply something might be happening behind the scenes - I just meant that it looks like a really complex piece of the puzzle.







Man, the amount of rebar onsite and in-use at The One is simply mind-boggling! Really explains why the upward movement for this building is so slow! The size and complexity of the rebar framework, especially in the first few floors, really calls for this to be a slow process, lest they screw something up and have to rip it apart.
Sam's Damhoover dam size transfer slab.