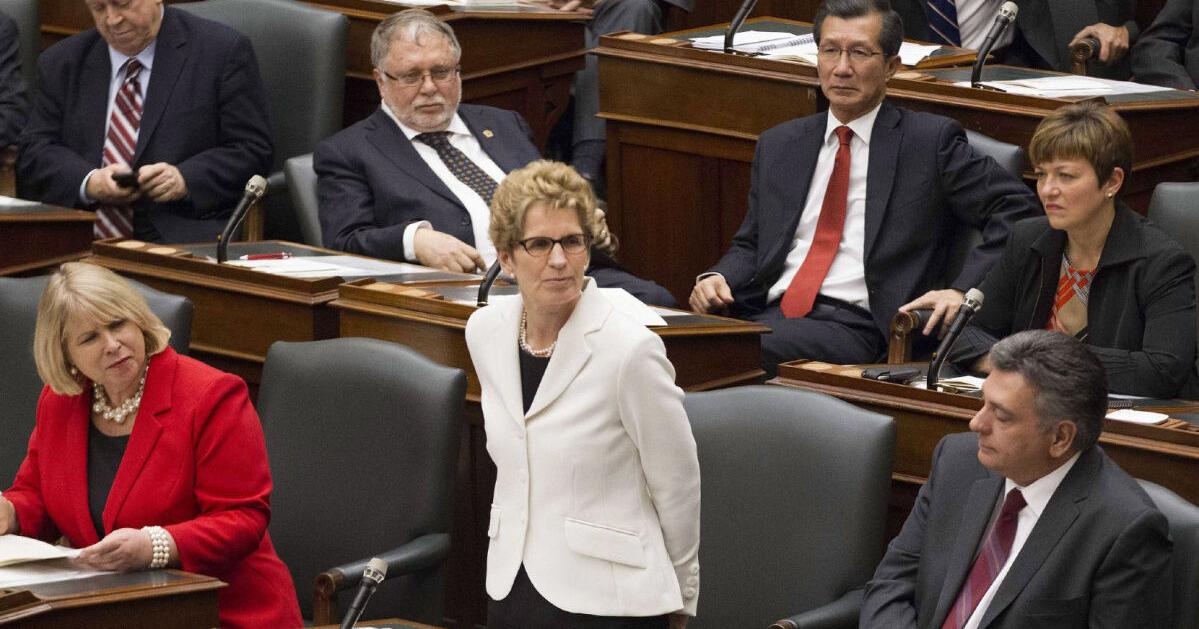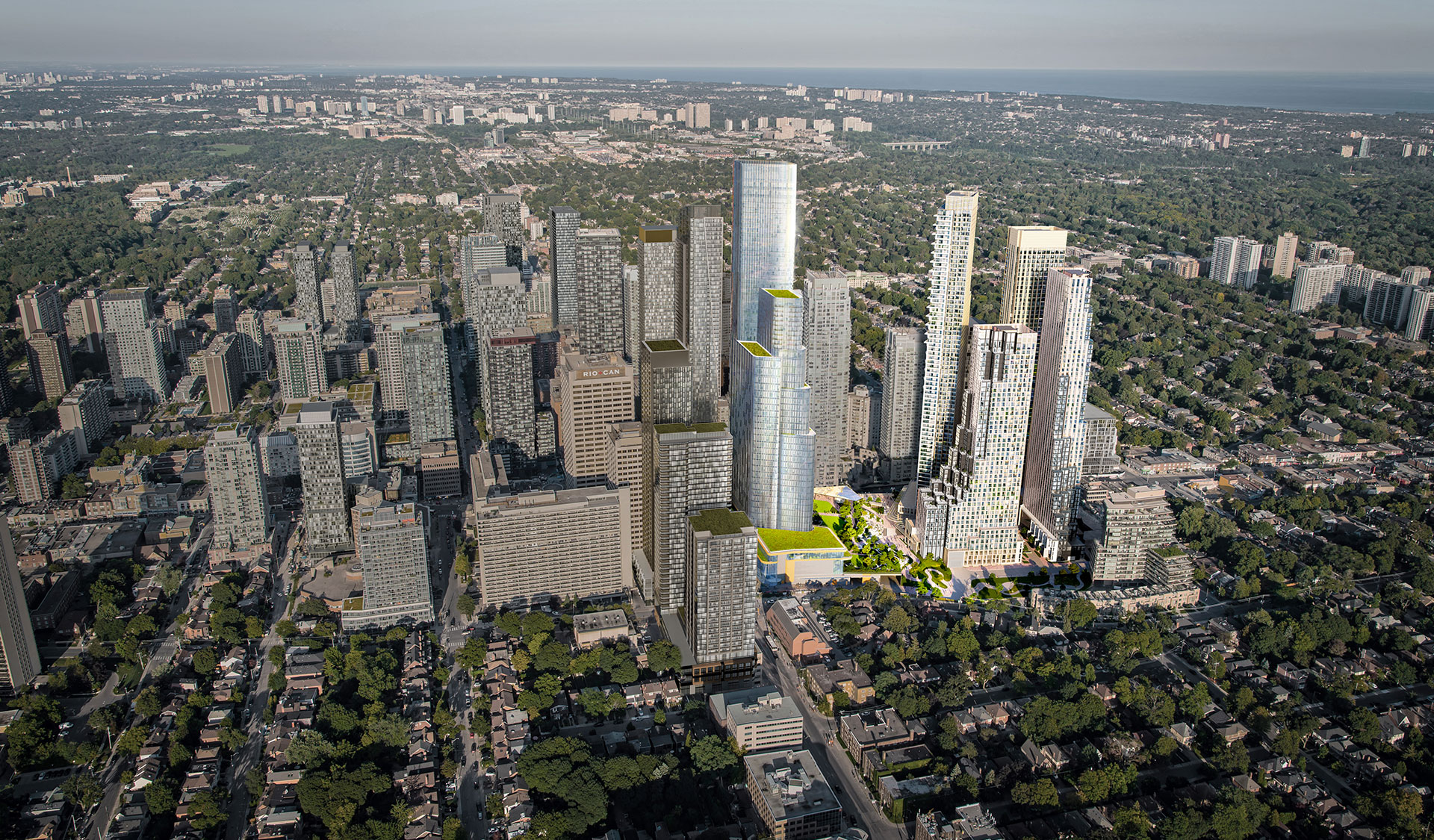From the front page article linked in the post above; there are several things mentioned by the panel with which I am in complete agreement.
"However, their positive comments ended there; while they loved the quantity of public space provided, they questioned the quality."
Amen!
"The Panel, however, questioned whether dividing the open space in two was a wise move, instead wondering if a more unified public realm would be more successful. They also felt that smaller, more intimate spaces needed to be considered, and that amenities like a dog park, playground, or more treed areas should be included to make it more family-friendly."
Amen!
"Another issue raised was how much of the open space was a POPS as opposed to a public park. Currently, the vast majority of the public realm would be privately-owned, with a small portion on the west edge of the site being maintained and operated by the City. This inevitably has an impact on the design, amenities, and function of the space. The Panel also pointed out that, since the central open space is above an underground structure, it would need to be completely dug up and redone in a few decades, and questioned whether more of the site should be proper public parkland."
Not a word out of place!
Also raised was the need for more community space; which if understood to be the need for a school merits a further Amen!

 trnto.com
trnto.com



