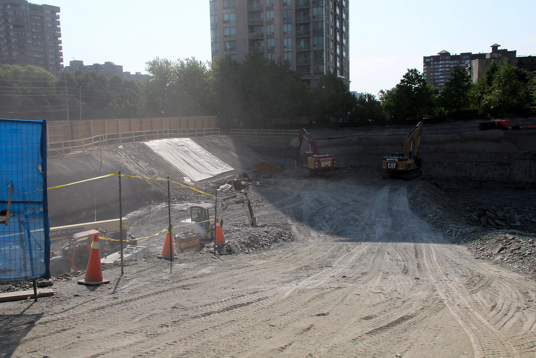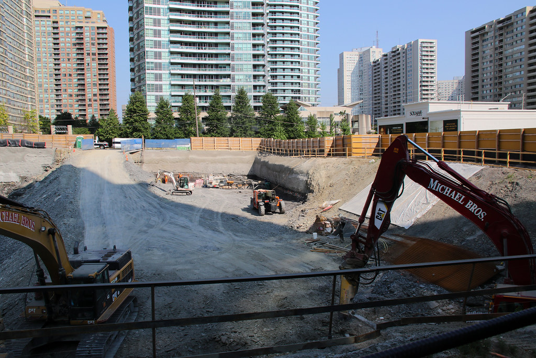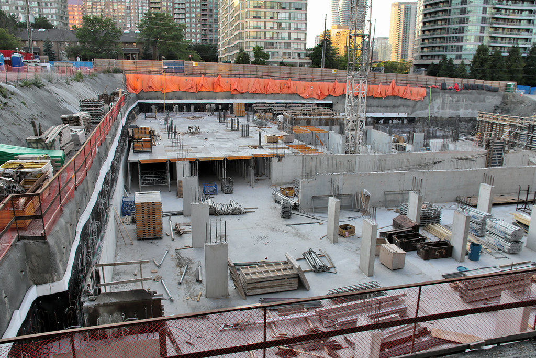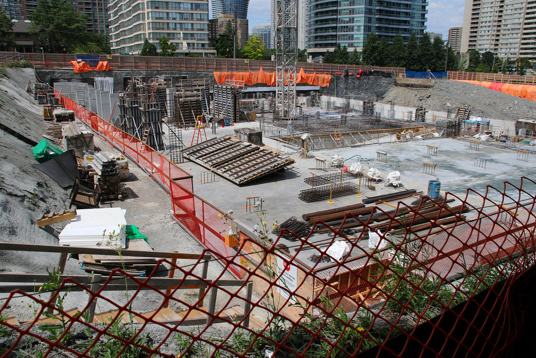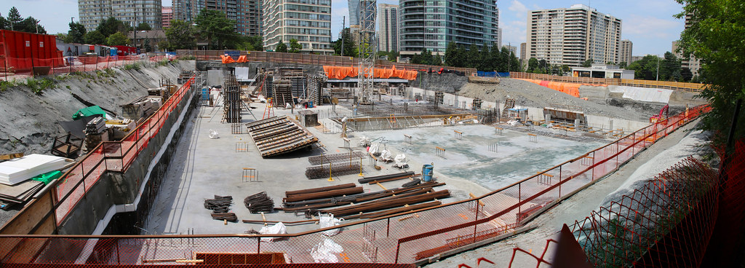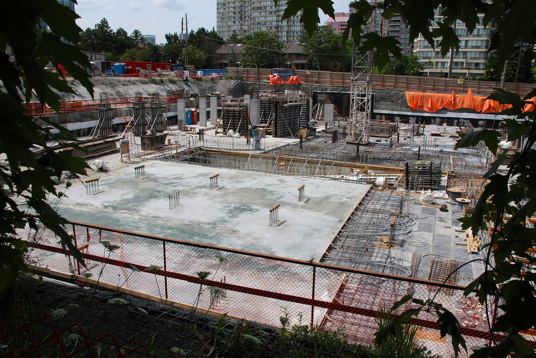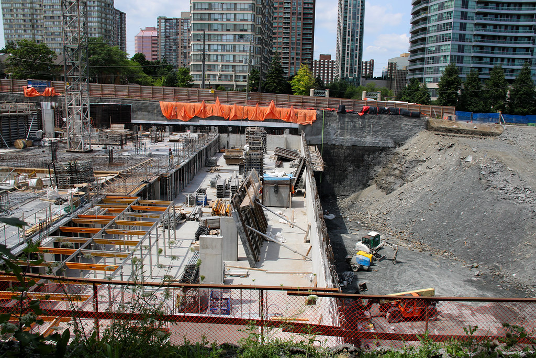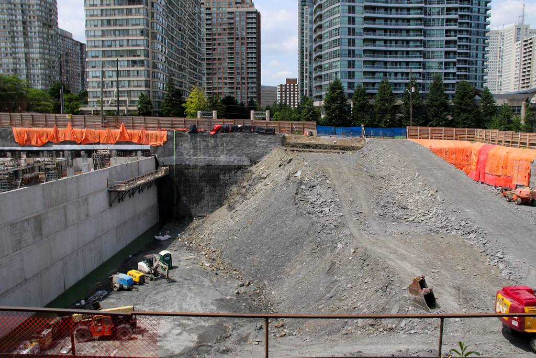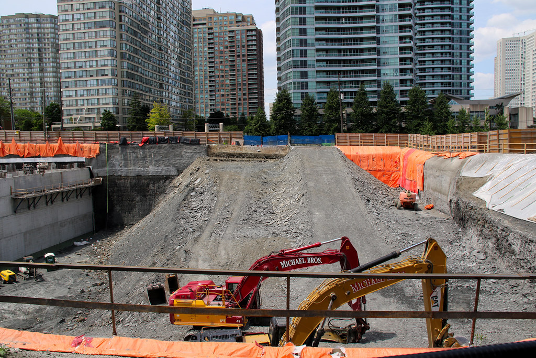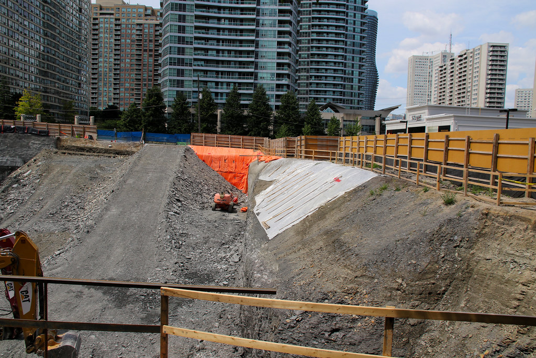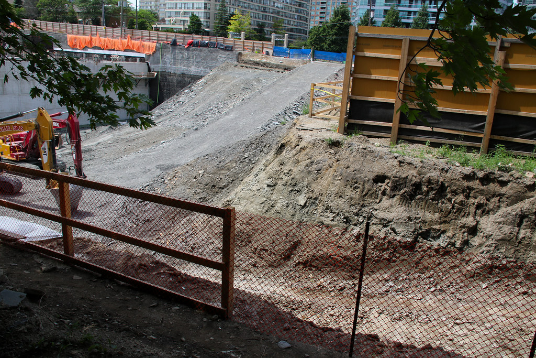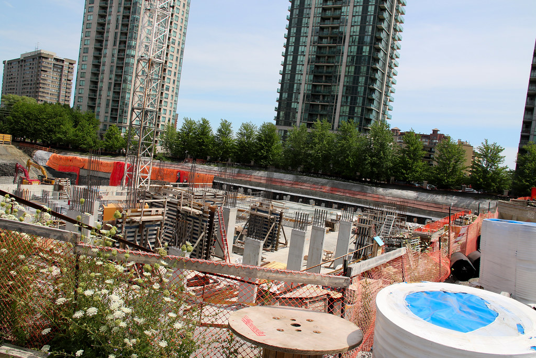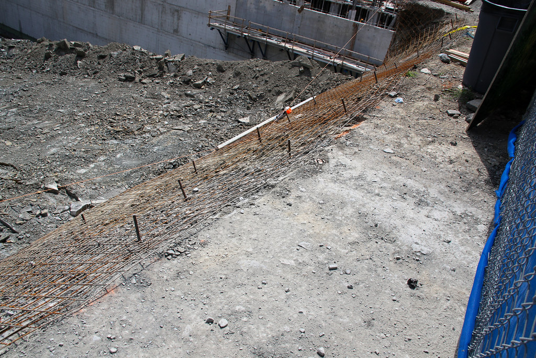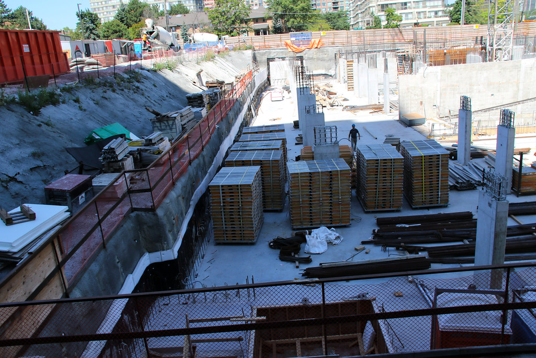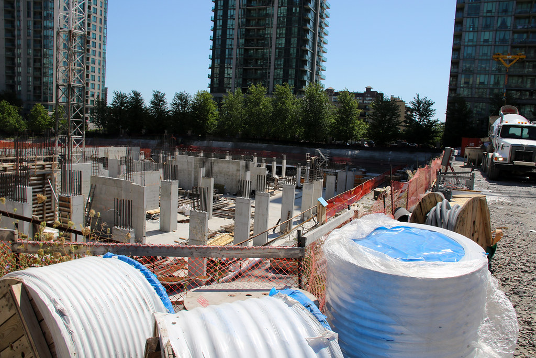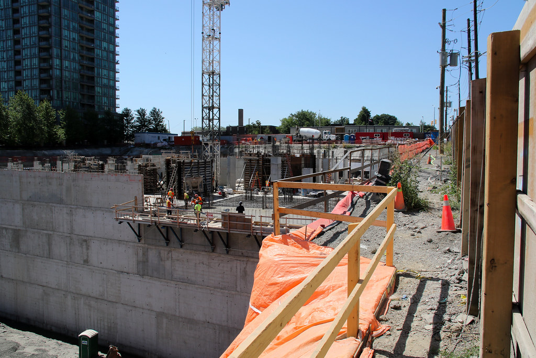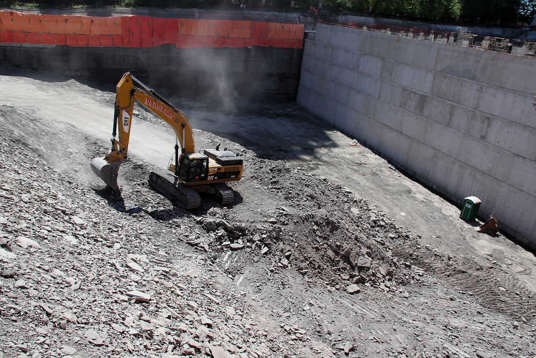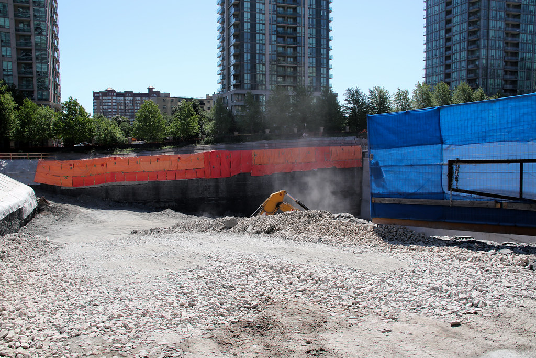July 10
There is more up on site for July 6 & 10
They are placing steel mesh and shot create along Elm Dr wall in place of shoring, as well a small section for the east wall for tower 2. Shoring was only used for Tower 1 on Elm Dr.
As for parking levels, Elm Dr is a slopping road going east with tower 1 having more levels by the looks of things compare to 4 that was to be used. The best tower 1 can get is 5 plus haft a 6 without being above current grade as the east end. The person I need to talk to was off site

