You are using an out of date browser. It may not display this or other websites correctly.
You should upgrade or use an alternative browser.
You should upgrade or use an alternative browser.
Toronto Davisville Jr. Public School Redevelopment | 14.93m | 3s | Snyder Architects
- Thread starter AlbertC
- Start date
AlbertC
Superstar
drum118
Superstar
Nov 21
The school is on Davisville now.

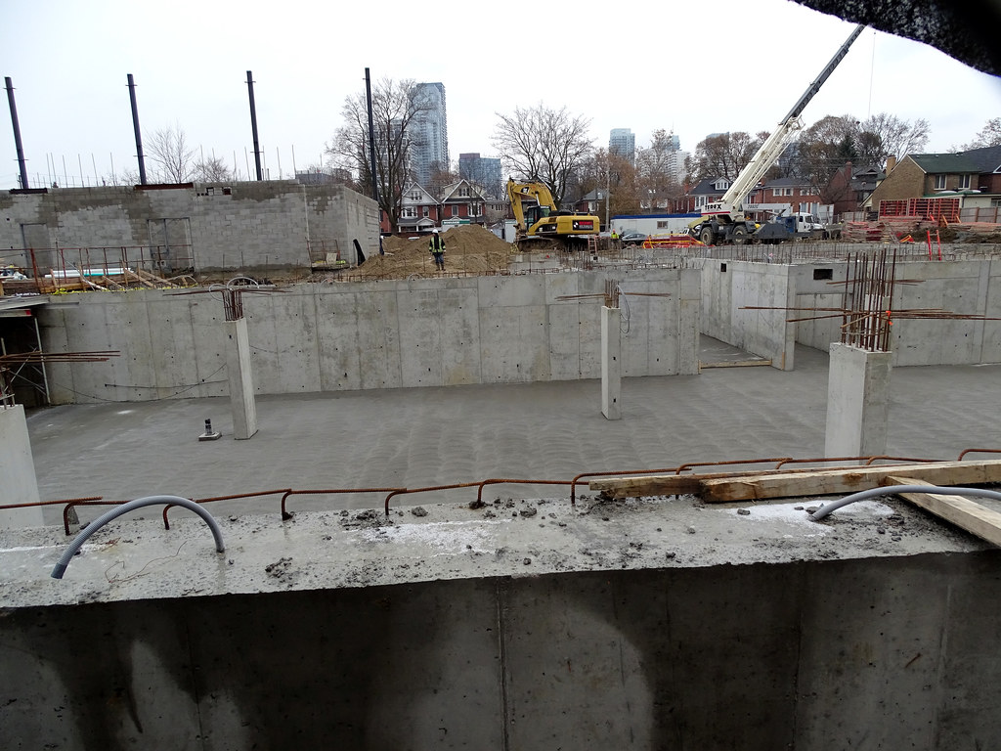





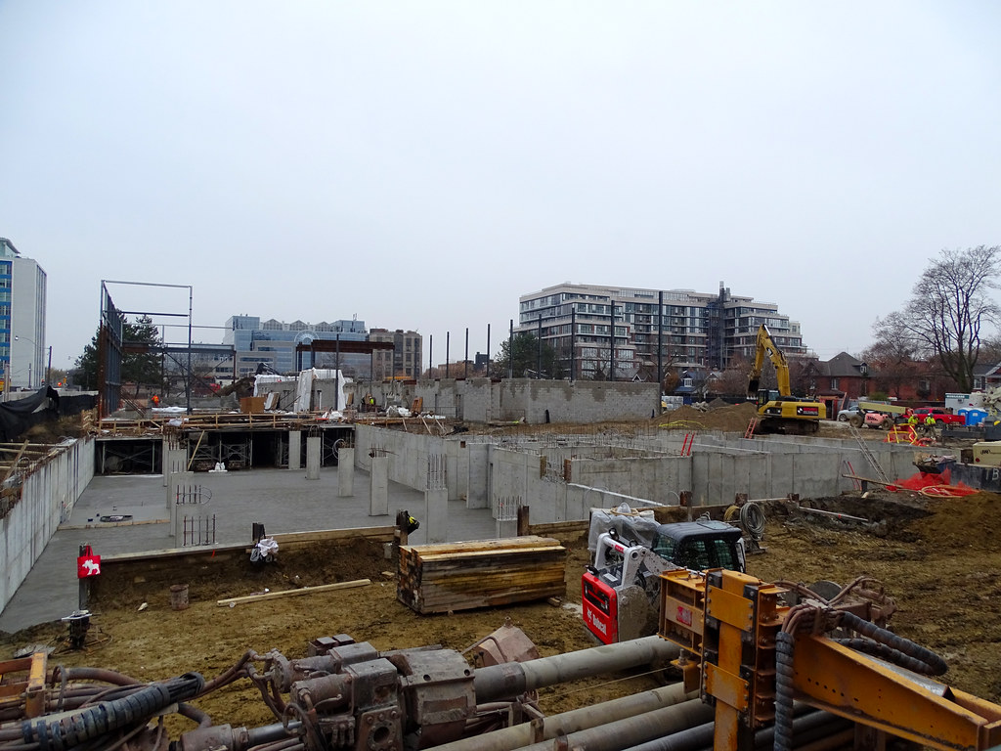
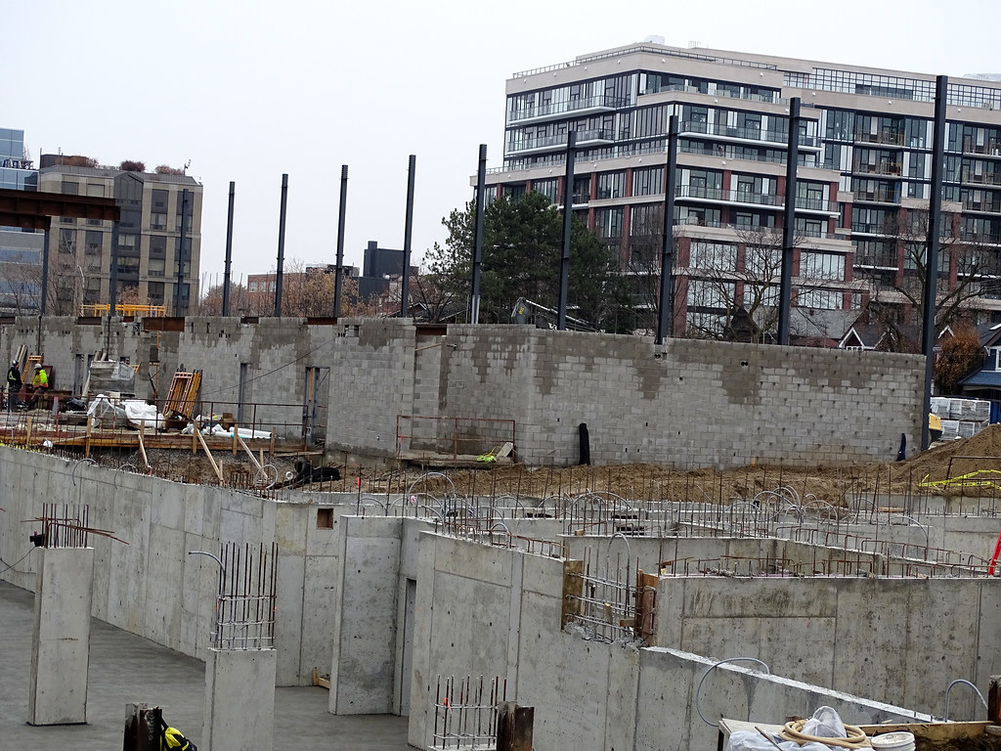
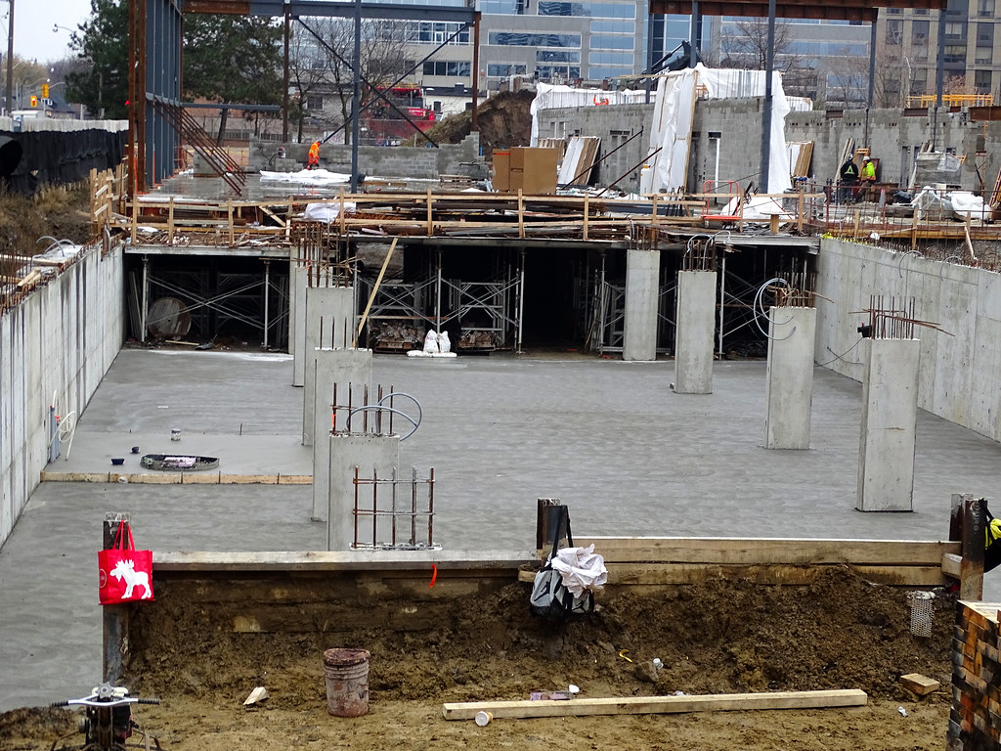
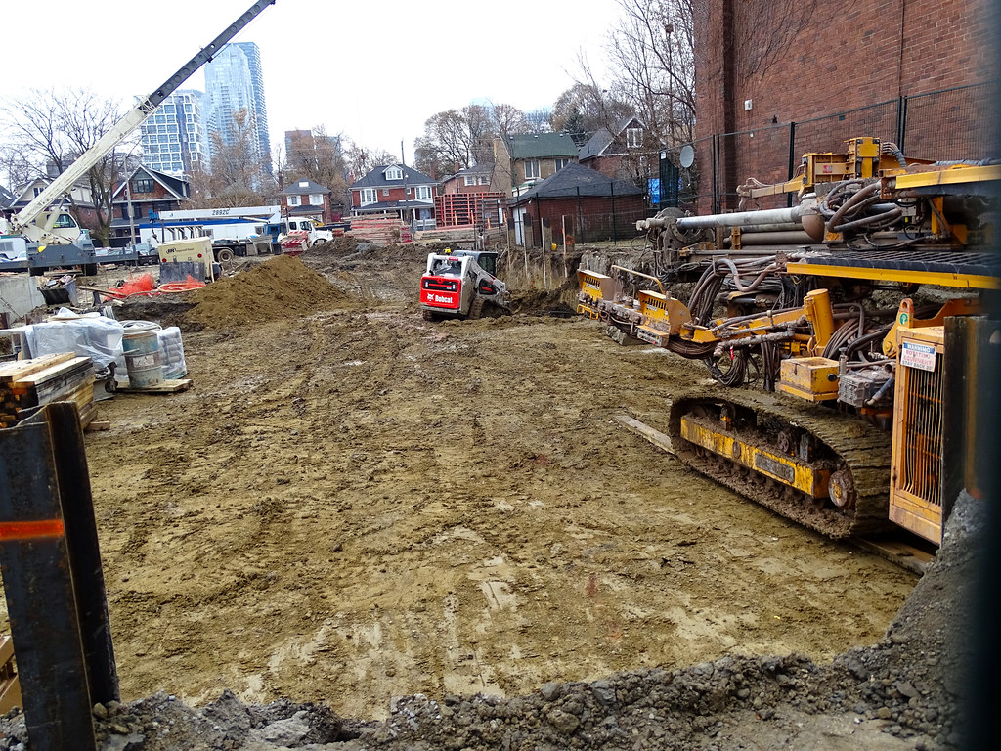
The school is on Davisville now.











AlbertC
Superstar
AlbertC
Superstar
Feb 20, 2020




AlbertC
Superstar
April 25, 2020


AlbertC
Superstar
Sept 6, 2020




Johnny Au
Senior Member
Once the new school opens, it should be very well equipped for social distancing.
AlbertC
Superstar
Nov 18, 2020





DSC
Superstar
Member Bio
- Joined
- Jan 13, 2008
- Messages
- 18,627
- Reaction score
- 25,360
- Location
- St Lawrence Market Area
I do not think this has a thread so...
| BA117.3 | ACTION | | | Ward: 12 |
Award of Ariba Doc Number 2538259045 to CS&P Architects Inc., for the Design of the New Davisville Aquatic Community Centre for Parks, Forestry and Recreation |
Origin |
(January 7, 2021) Report from the Chief Procurement Officer |
Recommendations |
The Chief Procurement Officer recommends that the Bid Award Panel grant authority to award the following contract: Solicitation Number: Request for Proposal (RFP), Ariba Doc. Number 2538259045 Description: For Professional Technical Services for the provision of all architectural, technical and administrative services for the design and construction contract administration to construct the Davisville Aquatic Community Centre (Net Zero Energy Building). Recommended Supplier: CS&P Architects Inc. Contract Award Value: $2,068,700 net of all applicable taxes and charges $2,337,631 including HST and all applicable charges $2,105,109 net of HST recoveries The contract is expected to start following the date of award and end by September 30, 2024. |
AlbertC
Superstar

Davisville Community & Aquatic Centre
The City is building a new aquatic and multi-use community centre on the Davisville Junior Public School and Spectrum Alternative School site, east of the intersection of Yonge Street and Davisville Avenue. The facility will include two indoor swimming pools and several multi-purpose rooms to...
Davisville Aquatic Community Recreation Centre
The City is planning to build a new aquatic and multi-use community centre on the Davisville Junior Public School site
Project Timeline
- November 2020 to March 2022: Design phase
- April 2022 to June 2024: Construction phase
About the Project
The new Davisville Aquatic Community Recreation Centre will be located on the Davisville Junior Public School site, near Yonge Street and Davisville Avenue. The aquatic facility will be a separate three-storey building located west of the school, facing Davisville Avenue.The partnership with the Toronto District School Board (TDSB) will allow for a shared-use of the space. The school will have access to the aquatic facility’s swimming pools and the City will have access to the school’s double gymnasium, ancillary space and parking garage outside of school hours to support City recreation programming.
A covered walkway will connect the Davisville Aquatic Community Recreation Centre to Davisville Junior Public School as well as an underground tunnel connecting the school’s parking garage.
The facility will have new accessible amenities to support an array of dynamic recreation programming for pre-school, child, adult and older adult groups and include the following components:
- Indoor swimming pool for lane and leisure swim programs
- Indoor leisure tot pool with an entry ramp suitable for water play
- An aquatic viewing area
- Gender-neutral change rooms and washrooms
- Multi-purpose program rooms and community space
mrxbombastic
Active Member
Their design philosophy seems to consist of "let's do some extruded large windows, but also some extruded over hangs" and that's about it from their portfolio page.Ah,, CS&P. I had some hope that the city portion of this project might improve it a bit. But that seems unlikely.
Little imagination in terms of shape layers and material expression tbh. Love me some forgettable civic place making!
WislaHD
Superstar
January 16th, 2021
As seen from the rear of the site:

There was a rip in the hoarding that allowed for a sneak peak, though unfortunately there also happened to be a tree in the way.

Around the corner of the site there was an area that allowed for better view into the site and its muddy conditions, however, the sun also happened to be directly overhead. Ah well, at least the back of the school is well visible.

As seen from the rear of the site:
There was a rip in the hoarding that allowed for a sneak peak, though unfortunately there also happened to be a tree in the way.
Around the corner of the site there was an area that allowed for better view into the site and its muddy conditions, however, the sun also happened to be directly overhead. Ah well, at least the back of the school is well visible.
AlbertC
Superstar
April 2, 2021









Northern Light
Superstar
Apparently this project is already too small!
According to a report to a recent Planning and Priorities Ctte meeting at the TDSB.
Report Link: https://pub-tdsb.escribemeetings.com/filestream.ashx?DocumentId=8381
From said report:
In 2015 the Ministry provided funding for a 731 pupil place replacement school for Davisville Jr. PS / Spectrum Alt. Sr. School. The project needs to be expanded with additional classrooms to address the unprecedented growth in the Midtown area. The new school is nearly complete and is expected to be open and operating in September 2021.This project was submitted for consideration during the 2019-20 Capital Priorities cycle, but was not funded because the Ministry staff did not consider the accommodation pressureas significant when compared to other projects submitted by school boards around the province
According to a report to a recent Planning and Priorities Ctte meeting at the TDSB.
Report Link: https://pub-tdsb.escribemeetings.com/filestream.ashx?DocumentId=8381
From said report:
In 2015 the Ministry provided funding for a 731 pupil place replacement school for Davisville Jr. PS / Spectrum Alt. Sr. School. The project needs to be expanded with additional classrooms to address the unprecedented growth in the Midtown area. The new school is nearly complete and is expected to be open and operating in September 2021.This project was submitted for consideration during the 2019-20 Capital Priorities cycle, but was not funded because the Ministry staff did not consider the accommodation pressureas significant when compared to other projects submitted by school boards around the province