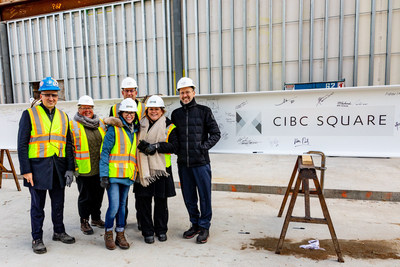CONSTRUCTION UPDATE - FEBRUARY 14, 2020
2/14/2020
Construction Update
Dear neighbours:
Below is a brief update on the CIBC SQUARE project:
Construction at 81 Bay Street
With the completion of the concrete core walls at 81 Bay Street, our crews have now fully dismantled the exterior concrete formwork system that was used to form the walls. We continue to install structural steel around the concrete core of the building, with work progressing between levels 50 and 52 on the north half of the building; structural steel installation is now complete on the south half of the building. Concrete topping to form the floor of each level has now reached level 46, and the curtain wall – which is the outer covering of the building – is being installed at level 41. As work progresses, we anticipate the south tower crane will be dismantled by the end of March. At the podium level, the curtain wall is complete to level 8, with the exception of the north side of level 5, which is the area of the Pavilion slated for a new restaurant. Roofing is underway at levels 4, 5 and 8. The large cable wall which forms the main entrance to the building on Bay Street is nearly complete, and landscaping works within the bus terminal property line started earlier this month on Lake Shore Blvd.
Rail Corridor Overbuild Park
Our crews have now completed pouring the concrete slabs required as part of Phase 1 of the rail corridor overbuild park construction, and landscaping works on the overbuild commenced this week.
When Are We Working
Our crews continue to maintain the following regular working hours at CIBC SQUARE:
Hours of Work:
5AM - 7AM Monday to Friday: Deliveries at 81 Bay Street, as per approved noise by-law exemption permit
7AM - 7PM Monday to Friday: Regular working hours at 81 Bay Street
7PM - 10PM Monday to Friday: Installation of steel reinforcement rebar at 81 Bay Street and the Podium at 81 Bay Street, as per approved noise by-law exemption permit
10PM - 5AM Monday - Saturday: Overnight work including work in the rail corridor and operation of the man and machine hoist on the west side of the site, as per approved noise by-law exemption
9AM - 7PM Saturday: Regular working hours at 81 Bay Street
We appreciate your patience during this phase of construction. For any questions or comments, please email us at
community@CIBCSQUARE.com.



