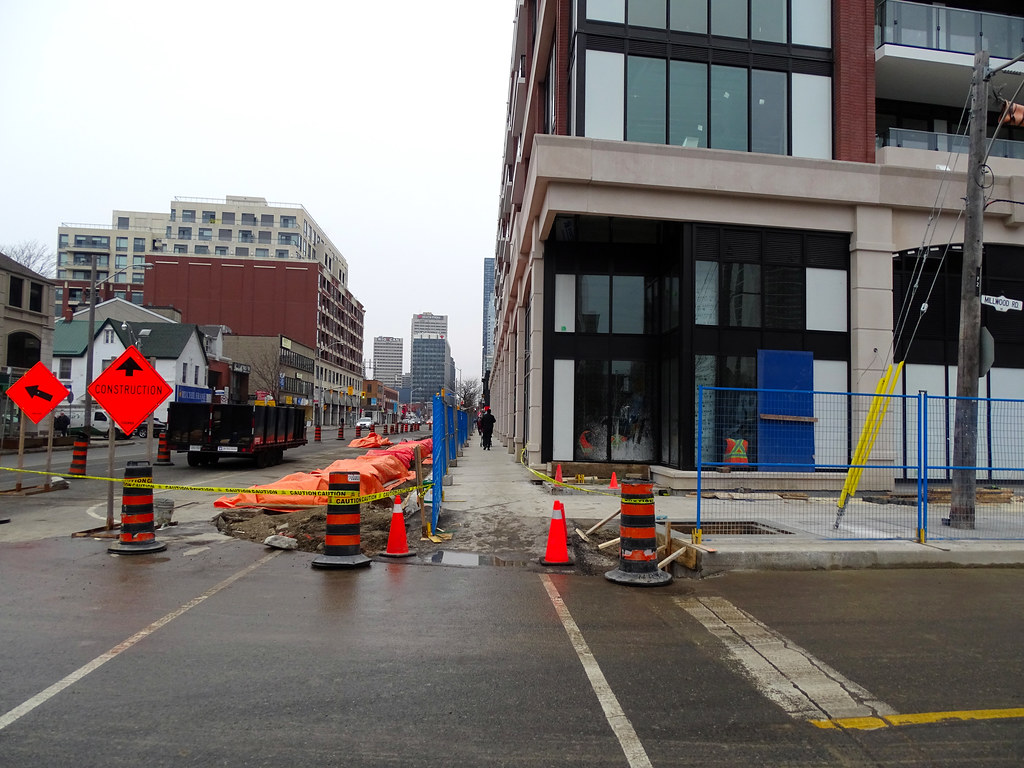Lachlan Holmes
Active Member
Yesterday:





There's going to be ground-floor retail.It is not terrible in isolation, but neither does it scream Yonge Street to me. Would have liked to see this on a side-street instead.
It's clumsy and overbearing. I doubt this is what city thinkers had in mind for the so-called Avenues.
Not the height. The massing. It's basically an unbroken, block-long wall looming over a narrow sidewalk. It could've benefited from deeper setbacks or some more articulation on Yonge, preferably both. Awnings above the retail frontage may help, if they happen, but, right now, the building is excessively long, flat and, yes, overbearing.It's 9 storeys tall, how is this overbearing?
That building sucks too. lolI like it but I'll admit that my standards have dropped since moving to Toronto. It's not a mess of mullions and spandrel, has inset balconies mostly, and creates a dialogue with the structube building across the street which has familiar elements.
View attachment 215705










