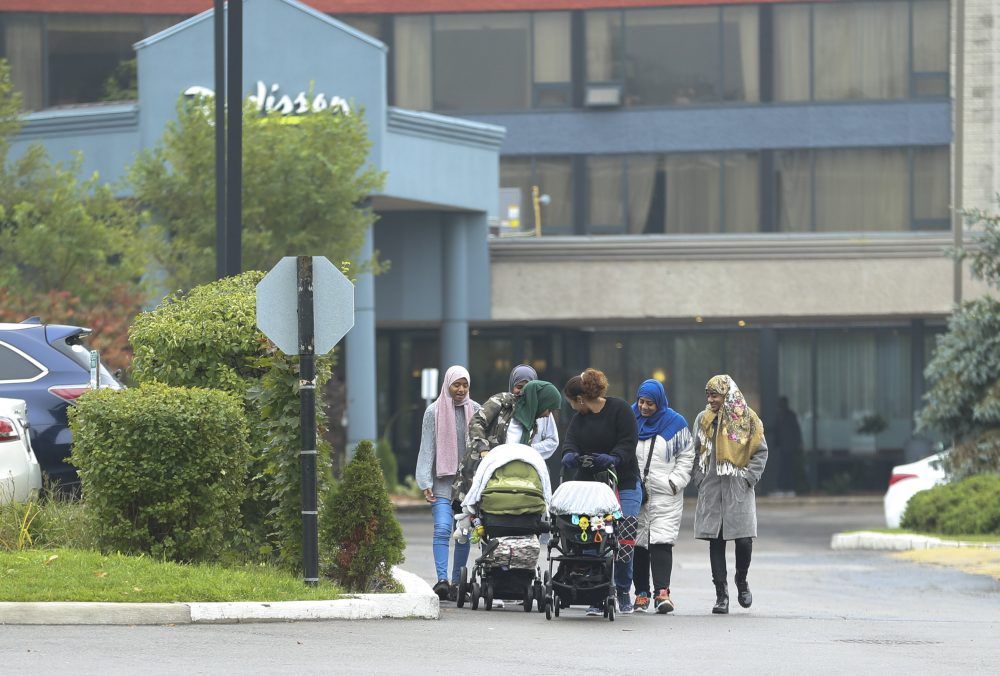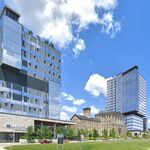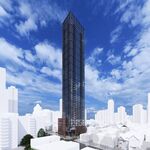sunnyraytoronto
Senior Member
While City's lease of 5800 Yonge for Refugee-Homeless Shelter expires September 2020 - it's renewable and likely will be since:
- Times Group (developer) still haven't officially submitted new development proposal (Terms of Agreement for purchase from BuildToronto (TorontoHydro) specifies built form so it can be fast tracked and permits within 1 year or so; but Times Group already stated they'll fight for more density & height). The Terms of Agreement already took 5 years. SilverCore/Aoyuan's Newtonbrook Plaza redevelopment proposal across Yonge Street started in 2008 with demolition in December 2018 - 10 years negotiation
- City already spent millions of dollars renovating former NorthYork/Toronto Hydro office building into residential dormitory for Refugee/Homeless
- Times Group strategy of kissing up to City to get more height & density than agreed upon in Terms of Agreement
- Times Group strategy of pissing off locals with (what some would perceive as) undesirable usage so when they come up with larger proposal; locals are more agreeable as long as it gets rid of the current undesirable usage!
Doc specifies City can renew for up to 21 years without going back to Council!
Personally, after current lease expires on September 2020; I expect City to renew for at least 2 more years to September 2022 - I can't see TimesGroup starting any construction anytime sooner otherwise in direct competition with Aoyuan's M2M Phase 2 across Yonge Street (Phase 1 construction just about to start); also there's Plaza's 5888 Yonge directly to north & ConservatoryGroup's Ruby????? But these are all big developers whereas TimesGroup focus on RichmondHill mid-rise,...
But if TimesGroup wait too long here,.... with Provincial PC Government promising Yonge Subway north extension completed in 10 years (2029?) and assuming condo tower development takes 4-5 years construction and about 2 year application approval process - in about 3-4 years, we could see Yonge Street North Secondary Plan open for business,... opening up all that land along Yonge corridor between Cummer/Drewry to Steeles for high density redevelopment.
This thread does a pretty good job documenting the timeline:
- City of Toronto entered into Lease for 5800 Yonge from October 1, 2018 to September 30, 2020 with basic rent of about $42,183 per month (committed $1,012,392 for 2 year term)
- Within one month of leasing site, City put in - Building Alteration for "Hostel/Shelter" # 18 252272 BLD 00 BA - November 7, 2018
- Feb 9, 2019 Sue-Ann Levy of Toronto Sun broke the storey

 torontosun.com
torontosun.com
But there was never any Community Consultation. Now that they'll open the Refugee-Homeless Shelter on November 12,... City will host a Community Information Session (Not Consultation) on November 21, AFTER it opens. Oh and it'll be at a hard to get to little elementary school 2km away,... instead of much closer sites like Goulding Community Centre or Edithvale Community Centre or 10 other schools that are closer to the site!

- Times Group (developer) still haven't officially submitted new development proposal (Terms of Agreement for purchase from BuildToronto (TorontoHydro) specifies built form so it can be fast tracked and permits within 1 year or so; but Times Group already stated they'll fight for more density & height). The Terms of Agreement already took 5 years. SilverCore/Aoyuan's Newtonbrook Plaza redevelopment proposal across Yonge Street started in 2008 with demolition in December 2018 - 10 years negotiation
- City already spent millions of dollars renovating former NorthYork/Toronto Hydro office building into residential dormitory for Refugee/Homeless
- Times Group strategy of kissing up to City to get more height & density than agreed upon in Terms of Agreement
- Times Group strategy of pissing off locals with (what some would perceive as) undesirable usage so when they come up with larger proposal; locals are more agreeable as long as it gets rid of the current undesirable usage!
Doc specifies City can renew for up to 21 years without going back to Council!
Personally, after current lease expires on September 2020; I expect City to renew for at least 2 more years to September 2022 - I can't see TimesGroup starting any construction anytime sooner otherwise in direct competition with Aoyuan's M2M Phase 2 across Yonge Street (Phase 1 construction just about to start); also there's Plaza's 5888 Yonge directly to north & ConservatoryGroup's Ruby????? But these are all big developers whereas TimesGroup focus on RichmondHill mid-rise,...
But if TimesGroup wait too long here,.... with Provincial PC Government promising Yonge Subway north extension completed in 10 years (2029?) and assuming condo tower development takes 4-5 years construction and about 2 year application approval process - in about 3-4 years, we could see Yonge Street North Secondary Plan open for business,... opening up all that land along Yonge corridor between Cummer/Drewry to Steeles for high density redevelopment.
This thread does a pretty good job documenting the timeline:
- City of Toronto entered into Lease for 5800 Yonge from October 1, 2018 to September 30, 2020 with basic rent of about $42,183 per month (committed $1,012,392 for 2 year term)
- Within one month of leasing site, City put in - Building Alteration for "Hostel/Shelter" # 18 252272 BLD 00 BA - November 7, 2018
City of Toronto: Building Application Status
A source for published information on Building Permit Status.
app.toronto.ca

LEVY: Yonge St. building to house refugee overflow?
City shelter officials have squirreled away $3-million in the 2019 budget for a north Toronto building to house refugees,
But there was never any Community Consultation. Now that they'll open the Refugee-Homeless Shelter on November 12,... City will host a Community Information Session (Not Consultation) on November 21, AFTER it opens. Oh and it'll be at a hard to get to little elementary school 2km away,... instead of much closer sites like Goulding Community Centre or Edithvale Community Centre or 10 other schools that are closer to the site!







/arc-anglerfish-tgam-prod-tgam.s3.amazonaws.com/public/NPEIPQHZDVHHNKV5VAJ6KUXCVQ.JPG)


:format(webp)/https://www.thestar.com/content/dam/thestar/news/city_hall/2020/04/20/willowdale-welcome-centre-confirms-74-covid-19-cases/chy10159249.jpg)
