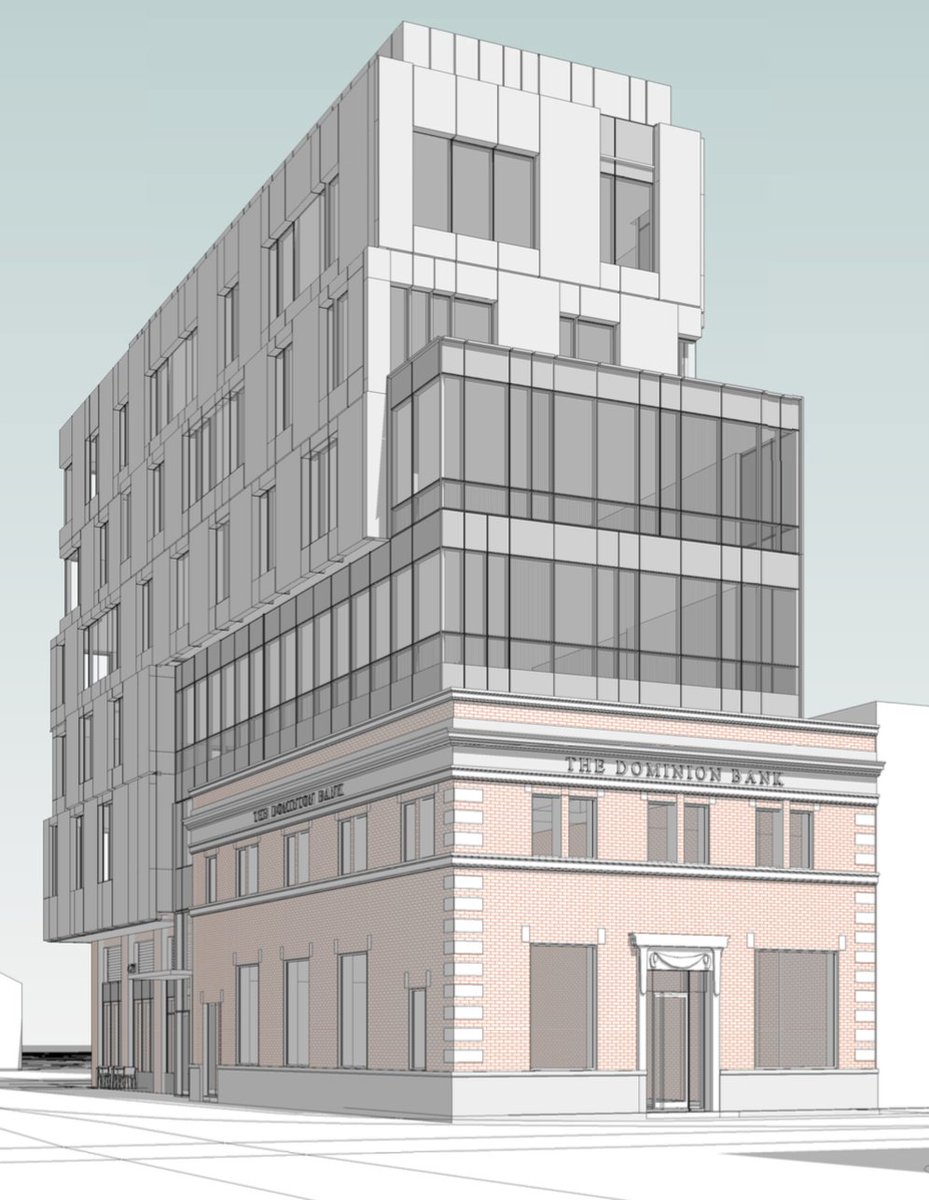Friends,
A settlement has been reached between the City of Toronto and Propeller Developments Inc., the owner of 421 Roncesvalles Avenue on the Rezoning Application for the site.
A Confidential Staff Report to City Council outlining the settlement agreement was approved at City Council last week.
The settlement permits a five storey office building with retail uses at grade. Given the tall floor to ceiling heights of the existing heritage building on the site and the taller requirements for office uses, the five storey building results in a height of 21.55 to 22 metres, with a mechanical penthouse above. The west, north, and south walls, all of which are identified as heritage attributes, will be retained and a one metre portion of the rear east wall, while not an identified heritage attribute, will also be revealed. Along Roncesvalles Ave, the new portion of the development (floors three to five) will step back at least 3.5 metres from the heritage building below, and along Howard Park Ave, will step back one metre from the heritage building below to reveal the original flat roof, which is also an identified heritage attribute.
The Staff Report and information is available online at:
http://app.toronto.ca/tmmis/viewAgendaItemHistory.do?item=2019.CC9.13.
Please feel free to contact my office if you have any questions or to provide comment.
Councillor Gord Perks
 Sean Galbraith@PlannerSean
Sean Galbraith@PlannerSean
 Gord PerksVerified account@gordperks
Gord PerksVerified account@gordperks