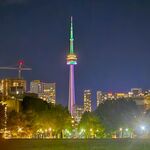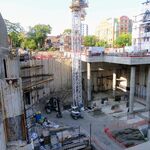Recent content by Ward14-Danforth
-
W
Toronto 203 Dundas Street West | 39.6m | 12s | 699147 Ontario Inc | TAES
Would an LDA be required if there are no windows on the east elevation?- Ward14-Danforth
- Post #3
- Forum: Buildings
-
W
Toronto Theo Condos | 27.74m | 8s | Condoman | Standard Practice
ITS FOR SALE? Shocking! 🙄 Like clockwork, here was Paula Fletcher in 2021 with Acorn opposing the grand opening of this 'luxury' condo on a VACANT LOT claiming it wasn't 'affordable' Fast forward three years later and the project is just another example of a failed development project on the...- Ward14-Danforth
- Post #72
- Forum: Buildings
-
W
Toronto Pape Transit-Oriented Community | 99.72m | 29s | Infrastructure ON | SvN
I would also imagine when the province tenders the TOCs to the development community I would think no developer would want to build over the station itself and would probably request the floor area proposed over the station be placed on top of the tower to make it taller. There is no...- Ward14-Danforth
- Post #26
- Forum: Buildings
-
W
Toronto 656 Danforth Avenue | 160.73m | 49s | Del Boca Vista | Studio JCI
Also a14 m height limit for the podium seems counterintuitive if it results in losing commercial floor area within the podium, especially when the mid-rise guidelines allow for 80% of the width of the ROW (27M x 80% = 21.6M). The height limit may make sense for the rest of Danforth but not for...- Ward14-Danforth
- Post #161
- Forum: Buildings
-
W
Toronto 656 Danforth Avenue | 160.73m | 49s | Del Boca Vista | Studio JCI
Regarding Separation: North: Why would the city request a 12.5 separation to the north if it is not a tower site? East: Does Metrolinx not own all the lands to the east? there seems to be more than enough land on the remaining block to build 2 more towers with 25 m separation even if 12.5...- Ward14-Danforth
- Post #159
- Forum: Buildings
-
W
Toronto 1099 Broadview | 37.08m | 10s | Equiton
🤣 wait until Loblaws on their site south of Danforth on Broadview revises their single tower plan to propose just this!- Ward14-Danforth
- Post #15
- Forum: Buildings
-
W
Toronto 656 Danforth Avenue | 160.73m | 49s | Del Boca Vista | Studio JCI
“All voices welcome” (except dissenting points of view)- Ward14-Danforth
- Post #141
- Forum: Buildings
-
W
Toronto 656 Danforth Avenue | 160.73m | 49s | Del Boca Vista | Studio JCI
That was an incredibly quick analysis. If that's the case then yes the buildings would have to be deeper than wide (similar to what the applicant proposed) to achieve the 25m separations because it would be important to maintain 6m setback from Eaton but less so Pape- Ward14-Danforth
- Post #135
- Forum: Buildings
-
W
Toronto 656 Danforth Avenue | 160.73m | 49s | Del Boca Vista | Studio JCI
Correct - and if Metrolinx proposes a second tower above the track there appears to be enough room to have 25M tower separation between the three towers on the block. The 3M east setback 'ask' may have to change however to achieve those separations- Ward14-Danforth
- Post #133
- Forum: Buildings
-
W
Toronto 931 Yonge | 106m | 33s | CreateTO | Zeidler
All for inclusion and affordable housing but this is one of the most expensive neighbourhoods in Canada. Could CreateTO not sell this site for a fortune and use the money to secure 3-4x more affordable housing units in a less expensive areas or top up the number of affordable units in their...- Ward14-Danforth
- Post #36
- Forum: Buildings
-
W
Toronto 656 Danforth Avenue | 160.73m | 49s | Del Boca Vista | Studio JCI
Will require a lot of vision from the development industry. Unfortunately, I do not see any vision from the planning department. The Danforth Avenue Planning Study was a farce in my opinion and was misguided when the terms of reference set by the Councillor only included the Danforth ave...- Ward14-Danforth
- Post #113
- Forum: Buildings
-
W
Toronto 656 Danforth Avenue | 160.73m | 49s | Del Boca Vista | Studio JCI
Yeah Pape has seen better days. Hopefully, the investment in the Ontario Line will also bring development investment as well. I won't hold my breath thought because alot of Pape at Danforth on the East side is still zoned "Neighborhoods" and the lots are small and require a massive assembly to...- Ward14-Danforth
- Post #111
- Forum: Buildings
-
W
Toronto 656 Danforth Avenue | 160.73m | 49s | Del Boca Vista | Studio JCI
Hi Harriot, In my opinion, it is better to have an outcropping of towers beside 2 subway lines than an outcropping of subdivisions in the green belt. Homes are going to be created one way or another. It's up to us as residents to put our money where our mouth is and say if we want to stop...- Ward14-Danforth
- Post #105
- Forum: Buildings
-
W
Toronto 656 Danforth Avenue | 160.73m | 49s | Del Boca Vista | Studio JCI
The arrogance and willful blindness to the issue by some of my neighbours is crazy. I own and live in a semi-detached close by and completely agree that the low density of the area next to a subway is unsustainable but yet we fight to protect it at all cost. This is such a uniquely Toronto...- Ward14-Danforth
- Post #99
- Forum: Buildings
-
W
Toronto 656 Danforth Avenue | 160.73m | 49s | Del Boca Vista | Studio JCI
The setback to Danforth property line is 7.045m (inclusive of balconies) or 5.545m exclusive. The setback from the podium on Danforth is 4.6m (inclusive of balconies) The setback to Pape property line is 9.020m (inclusive of balconies) or 7.520m exclusive. The setback from the podium 7.495m...- Ward14-Danforth
- Post #80
- Forum: Buildings




