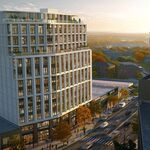Recent content by Sweet Hooligan
-

Toronto SQ2 at Alexandra Park | 50.9m | 14s | Tridel | Teeple Architects
SQ2’s West Side of the building and townhomes (in back centre). The buildings front and right are TCH townhouses. North East Corner of SQ2 Some of the siding has gone up on the first floor units. SQ2 from the SQ rooftop (Facing West)- Sweet Hooligan
- Post #52
- Forum: Buildings
-

Toronto Alexandra Park Revitalization | 53.48m | 15s | TCHC | SvN
These are the new Atkinson Co-op townhomes (front and right). I think the exteriors are complete now and they are just working on the insides. People should be moving in before Christmas. The taller building on the left is Tridels SQ2 (roof should be done in Nov) and the Tridel townhomes are in...- Sweet Hooligan
- Post #122
- Forum: Buildings
-

Toronto SQ2 at Alexandra Park | 50.9m | 14s | Tridel | Teeple Architects
Source: https://www.ucitonline.com/alexandrapark/- Sweet Hooligan
- Post #37
- Forum: Buildings
-

Toronto SQ2 at Alexandra Park | 50.9m | 14s | Tridel | Teeple Architects
SQ2 as of Oct 23, 2017 Facing South Notes: SQ2 is on the left. Working on the 2nd level of parking. Toronto Community Housing Townhouses are top right. Foundations are being built. Source- Sweet Hooligan
- Post #34
- Forum: Buildings
-

Toronto SQ2 at Alexandra Park | 50.9m | 14s | Tridel | Teeple Architects
View from the SQ rooftop patio. (Facing West) SQ2 Construction Update:- Sweet Hooligan
- Post #33
- Forum: Buildings
-

Toronto Alexandra Park Revitalization | 53.48m | 15s | TCHC | SvN
I'm not sure. None of those buildings have been designed/approved yet so I wouldn't make too much of it but I did forget to mention the red lines along Dundas mean retail. The orange lines represent residential space that can become business space (ie lawyers office etc). I forgot how they...- Sweet Hooligan
- Post #96
- Forum: Buildings
-

Toronto Alexandra Park Revitalization | 53.48m | 15s | TCHC | SvN
This is the updated Phase Two plan. It was just released today at an Open House event with Alexandra Park residents. I asked which market condo would be the next to be built but I didn't get a definite answer. One Tridel employee speculates that it might be the north west block (along Dundas and...- Sweet Hooligan
- Post #94
- Forum: Buildings
-

Toronto SQ Spadina Queen Condos at Alexandra Park | 43.89m | 14s | Tridel | Teeple Architects
East Side West Side (back yard) North East West Side- Sweet Hooligan
- Post #169
- Forum: Buildings
-

Toronto SQ Spadina Queen Condos at Alexandra Park | 43.89m | 14s | Tridel | Teeple Architects
West Side April Construction Update The common areas at SQ are now complete. Drywall installations are taking place within the hoist suites, kitchen installations are on the 12th & 13th floors, and flooring installations are in progress on the 11th floor. Suite tiles are being installed on...- Sweet Hooligan
- Post #166
- Forum: Buildings
-

Toronto Alexandra Park Revitalization | 53.48m | 15s | TCHC | SvN
With Tridel's SQ almost finished and SQ2 almost soldout, I am looking forward and curious to see where the next building will be located. Hopefully it won't be called SQ3!- Sweet Hooligan
- Post #89
- Forum: Buildings
-

Toronto SQ Spadina Queen Condos at Alexandra Park | 43.89m | 14s | Tridel | Teeple Architects
East Side East Side - Panorama West Side- Sweet Hooligan
- Post #162
- Forum: Buildings
-

Toronto SQ2 at Alexandra Park | 50.9m | 14s | Tridel | Teeple Architects
SQ2 site grading is in progress in preparation for the start of construction activities but it looks like the developers weren't able to buy every house from the lot. haha.- Sweet Hooligan
- Post #24
- Forum: Buildings
-

Toronto SQ Spadina Queen Condos at Alexandra Park | 43.89m | 14s | Tridel | Teeple Architects
West Side (Shot from future SQ2 Location)- Sweet Hooligan
- Post #160
- Forum: Buildings
-

Toronto SQ2 at Alexandra Park | 50.9m | 14s | Tridel | Teeple Architects
Demolition on site is now complete and site grading is in progress in preparation for the start of construction activities.- Sweet Hooligan
- Post #21
- Forum: Buildings
-

Toronto SQ2 at Alexandra Park | 50.9m | 14s | Tridel | Teeple Architects
I'm going to post the other renderings on here so people don't make a judgement after seeing one rendering. Not defending the building, but just want to hear more opinions and hopefully this will encourage people to tear it apart or give it a high five (or whatever cool people do these days...)...- Sweet Hooligan
- Post #16
- Forum: Buildings




