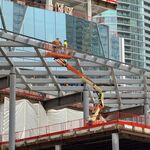Recent content by Toux
-
T
Toronto 2 East Mall Crescent | 112.5m | 33s | Mattamy Homes | Giannone Petricone
Some higher res. renderings - pulled from the submission file: -
T
Toronto The One | 328.4m | 91s | Mizrahi Developments | Foster + Partners
So many uninformed criticisms of city planning from armchair critics these days... Quality of materials is quite literally out of the control of City Planning. The closest planning can get to "concerning themselves" over materials is essentially limited to site plan control, which is more in... -
T
Toronto GO Transit: Davenport Diamond Grade Separation | ?m | ?s | Metrolinx
I believe we can see the mounting points for the cladding protruding from the sound wall panels that have been installed. Looks quite similar to the mockup by Silentium Group. Still a lot of grey, but the cladding is pretty sharp looking and definitely far above a "classic MTO overpass"...- Toux
- Post #2,371
- Forum: Transportation and Infrastructure
-
T
Vaughan Festival Condominiums | ?m | 59s | Menkes | Arcadis
Since this thread now has some eyes on it... As seen on approach to Pearson a little more than a week ago. If you squint, you can see progress on site. If you don't squint, it's at least some interesting context for the project (middle right, above Highway 7). -
T
Toronto 401 Bay Street | 143.86m | 33s | Cadillac Fairview | WZMH
If they had simply used a darker material on the tower relative to the columns, this could have been slightly less bad. -
T
Toronto Pinnacle One Yonge | 345.5m | 105s | Pinnacle | Hariri Pontarini
wow - and to think - this is the "short" one! -
T
Toronto Union Station Revitalization | ?m | ?s | City of Toronto | NORR
The lights look great! BUT MY GOD... THOSE DOORS! They have suffered even more than the railings. Based on streetview these were pristine back in 2015. Looks like the railings were made by MNR Metal in Mississauga: https://mnrcustommetal.com/union-station-toronto/ How ironic that they...- Toux
- Post #8,251
- Forum: Transportation and Infrastructure
-
T
Toronto Massey Hall Revitalization at the Allied Music Centre | 48.46m | 7s | KPMB
Curious about the bricked in windows, I did a bit of digging... It would appear that originally, the balcony level seating in this location extended right back to the wall (and at the time, the windows), similar to the larger upper windows. At some point, these seats were removed and the... -
T
Toronto The Rosedale on Bloor | 185.92m | 55s | Gupta | Arcadis
Unfortunately those columns wont be much of a feature from the street (one is buried in an egress corridor). That said, the reason they are there is pretty interesting - set back from the tunnel as it cuts through the site and angled out to support the tower and transfer slab above. The one in... -
T
Toronto Downtown Data Centre | 38.5m | 4s | Equinix Inc | WZMH
I think I am in the pro-oversized roof camp. It's definitely a statement and I appreciate the boldness of the massing - unlike anything in Toronto (in a good way!). Though (materials aside) perhaps the Supreme Court in Ottawa is a distant cousin... -
T
Toronto 252 Church | 166.1m | 52s | CentreCourt | Arcadis
It would be great to see those hideous tiles peeled off and the original Sterling Bank of Canada restored. Image from Toronto Archives: https://gencat.eloquent-systems.com/city-of-toronto-archives-m-permalink.html?key=516780 -
T
Toronto CIBC SQUARE | 241.39m | 50s | Hines | WilkinsonEyre
Just now, from a slightly different perspective. -
T
Toronto Massey Hall Revitalization at the Allied Music Centre | 48.46m | 7s | KPMB
Yesterday - construction of the new passerelles taking shape on the east side of Massey Hall. -
T
Holt Renfrew Renovations (50 Bloor West, Morguard, 2s, Gensler)
As nice as the new cladding looks in renders, I feel like this is a huge missed opportunity to add some upper storey windows here! -
T
Toronto 88 Scott Street | 203.9m | 58s | Concert | P + S / IBI
It was mentioned a while back that the venting at the top resembled the E in Concert’s logo. That observation appears to be spot on. Noticed today that the horizontal panels have now been coloured in to match the logo. Is this considered signage under city bylaws? Looked pretty tacky... Wasn’t...




