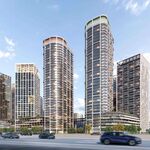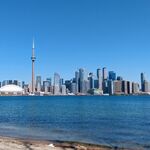Recent content by Kahlua17
-
K
Toronto The One | 328.4m | 91s | Mizrahi Developments | Foster + Partners
Page 301 - Dec 29, 2017 https://urbantoronto.ca/forum/threads/toronto-the-one-309m-85s-mizrahi-developments-foster-partners.18167/post-1290251 Page 357 - Dec 31, 2018 https://urbantoronto.ca/forum/threads/toronto-the-one-309m-85s-mizrahi-developments-foster-partners.18167/post-1408322 -
K
Toronto The Rosedale on Bloor | 185.92m | 55s | Gupta | Arcadis
The crane was installed on the weekend. -
K
TTC: New Fare Gate Installation
The Bloor station gates are operational as of this morning.- Kahlua17
- Post #1,091
- Forum: Transportation and Infrastructure
-
K
TTC: New Fare Gate Installation
The hoarding has come down at Bloor station and it appears that it will be fully functioning sometime this week.- Kahlua17
- Post #1,067
- Forum: Transportation and Infrastructure
-
K
TTC: New Fare Gate Installation
At Bloor station, the hoarding has come down revealing the first half of the turnstiles that have been installed.- Kahlua17
- Post #1,049
- Forum: Transportation and Infrastructure
-
K
Toronto The Selby | 165.5m | 50s | Tricon | bKL Architecture
They now have 3 floors of windows on the back side of the building, and it appears that they will be using the grey panels all the way up. Personally, I think this building looks better from the back than the front with that blank wall of brick panels. -
K
Toronto The Selby | 165.5m | 50s | Tricon | bKL Architecture
The opening for the windows on the west side are wider than the other square window openings, so they are using grey panels to fill in those spots. On the south side, they have added more concrete forms in preparation of cladding the first two floors. -
K
Toronto The Selby | 165.5m | 50s | Tricon | bKL Architecture
Installation of the windows has begun. They have installed one on the south west corner, and have other areas prepped for installation. -
K
Toronto The Selby | 165.5m | 50s | Tricon | bKL Architecture
It's part of the design. The first two floors will have a black/dark grey brick cladding, the third and fourth floors will be a white/light grey cladding, and then from the fifth floor up it will be the red brick cladding. It appears that they are almost done the fifth floor and have started... -
K
Toronto X2 Condominiums | 160.93m | 49s | Lifetime | Wallman Architects
The sidewalk art piece is being installed today. It's similar to the X1 art, but is blue and lies at an angle instead of standing straight up. -
K
Toronto X2 Condominiums | 160.93m | 49s | Lifetime | Wallman Architects
That is definitely the final cladding. More has gone up on the north side of the west part of the tower, and the east side of the building is being prepped for the cladding. -
K
Toronto Couture The Condominium | ?m | 42s | Philmor | Graziani + Corazza
It looks like they have been working on the balconies facing Jarvis. The first 7 or 8 residential floors have had the cladding for their balconies installed. -
K
Toronto X2 Condominiums | 160.93m | 49s | Lifetime | Wallman Architects
Now that the crane is in place, the site is very busy today. Deliveries of rebar and cement have been going on all morning. The rise of X2 has begun. -
K
Toronto X2 Condominiums | 160.93m | 49s | Lifetime | Wallman Architects
There is a lot of cement being poured today. There's a constant lineup of cement trucks on Charles St. I assume now that the base for the crane has been poured and had a chance to cure, they are now pouring the area surrounding the crane base. Given a couple days for that to cure, could we be... -
K
Toronto X2 Condominiums | 160.93m | 49s | Lifetime | Wallman Architects
They are pouring cement into the pit today. Could this be prep for a crane?




