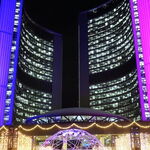Recent content by heatscore
-
H
Toronto KING Toronto | 57.6m | 16s | Allied | Bjarke Ingels Group
Seems like the darker section has no backing, so you're seeing through the bricks into the darker space behind. AHK has some photos of these sections being unloaded. -
H
Toronto One Bloor West | 308.6m | 85s | Tridel | Foster + Partners
I thought I read that they intend to install more permanent safety netting around the 1st mechanical level. My guess is the cladding scaffolding would have to ascend past the mech. level before this is possible? That scaffolding seems to move quite slowly, so difficult to say how long. -
H
Toronto Toronto House | 186.53m | 58s | Allied | Hariri Pontarini
It's likely been mentioned before, but the mech. box has curved corners like the rest of the building. Nice detail. -
H
Toronto One Bloor West | 308.6m | 85s | Tridel | Foster + Partners
I hope I am wrong, those cut out corners are great. Heres something to illustrate what Im referring to. red = diagonal beams placement green = height of mechanical section That floor like slab thing is in the middle of the mech section. Hopefully @khaldoon is right and that is just temporary... -
H
Toronto One Bloor West | 308.6m | 85s | Tridel | Foster + Partners
Really appreciate the photos, everyone. Thank you. Im noticing the way the mechanical floor is being constructed might not line up with the rendering. The rendering shows the mechanical missing the corners of the building, while in the photos above, the floor corners seem to have been poured... -
H
Toronto 19 Bloor West | 319.4m | 99s | Reserve Properties | Arcadis
I remember when this place used to be called The Urban Toronto Forum .com . . . time flies. -
H
Toronto Ace Hotel Toronto | 44.8m | 13s | Carbon Hospitality | Shim-Sutcliffe
This is breathtaking. I especially like the use of orange light in the lobby/ restaurant. Gives warmth to all that exposed concrete. -
H
Toronto One Bloor West | 308.6m | 85s | Tridel | Foster + Partners
Yep, that corrugated cladding above the glass wasn't included in the mockup, but it's all over the rendering (between most of the floors). Heres hoping it turns out like the examples in your link! :) -
H
Toronto 160 Front West | 239.87m | 46s | Cadillac Fairview | AS + GG
There's a dirty joke in there somewhere . . . -
H
Toronto One Bloor West | 308.6m | 85s | Tridel | Foster + Partners
The strike cannot extend past June 15, and at time they would have to go to automatic arbitration. They could settle at any time, bit the strike will be 6 weeks max. -
H
Toronto One Bloor West | 308.6m | 85s | Tridel | Foster + Partners
Maybe it's a design revision to add structural strength? The revision having been done after the manufacture of the super columns, required a bit of creative thinking? -
H
Toronto One Bloor West | 308.6m | 85s | Tridel | Foster + Partners
So is the big pour still on for tomorrow? -
H
Toronto One Bloor West | 308.6m | 85s | Tridel | Foster + Partners
I think someone said the pour was scheduled for Oct. 15. -
H
Toronto Concord Canada House | 231.97m | 74s | Concord Adex | Arcadis
Looking at these recent photos gives me a sense of foreboding, and impending doom (cladding). -
H
Toronto One Bloor West | 308.6m | 85s | Tridel | Foster + Partners
@Benito @thaivic @Anthonylipson1996 @Johnny Au @Red Mars @Ottawan @jibsta @Riseth @BloorMan @Northern Light Thank you for all the photos of this project! :)




