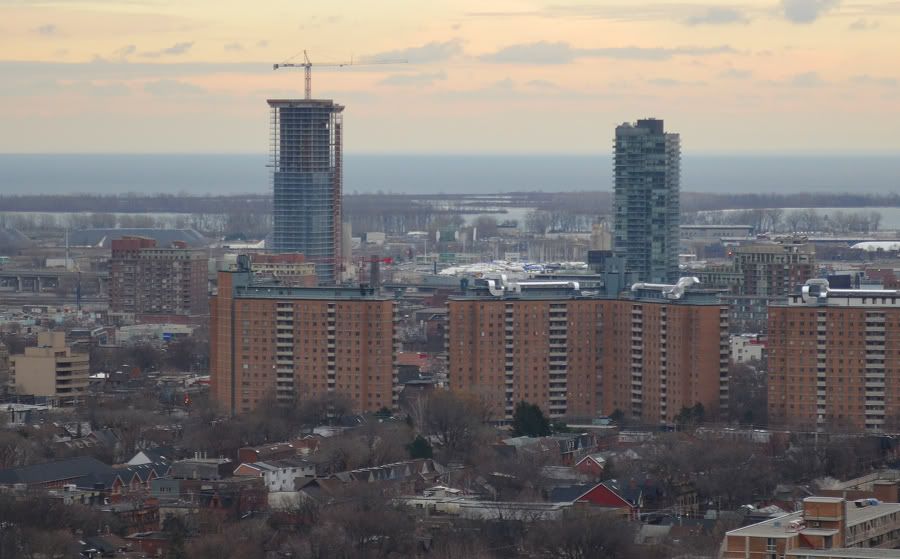There are quite a number of European cities with vaulted spaces under railway viaducts. I've often wished the viaduct had been built that way here as well; it would certainly have made passage underneath easier to construct now. (In effect, Union Station already works this way, and if it weren't for the digging to clear another space for the mall under the station, the renovations down there would have been pretty quickly completed.)
Here at the Distillery there is no plan to create something similar under the tracks, other than a pedestrian tunnel which is planned at the foot of Mill Street to get people quickly down to the 3C properties in the Lower Don Lands. Half a dozen years from now the area should feel renewed and transformed - and better connected - by all the development.
42



