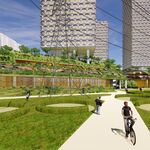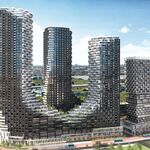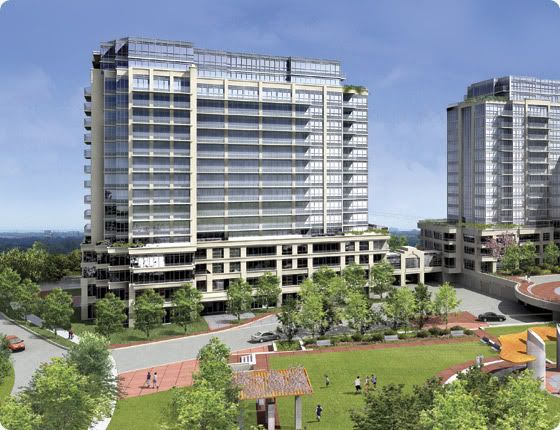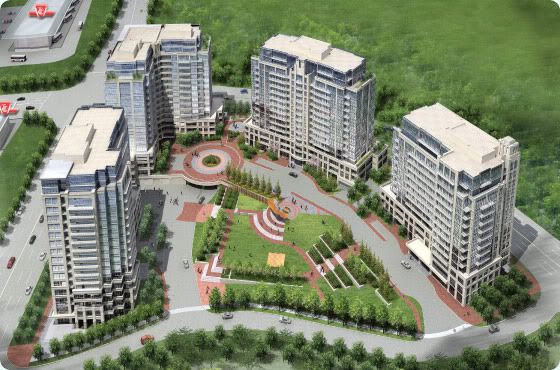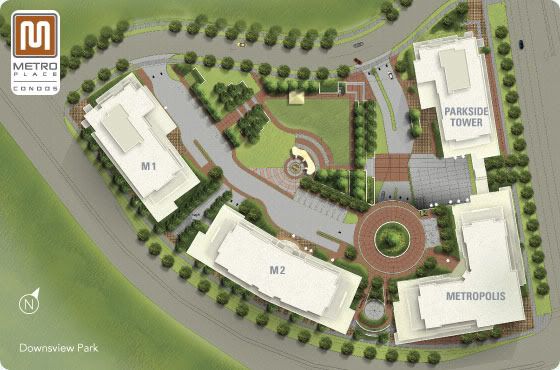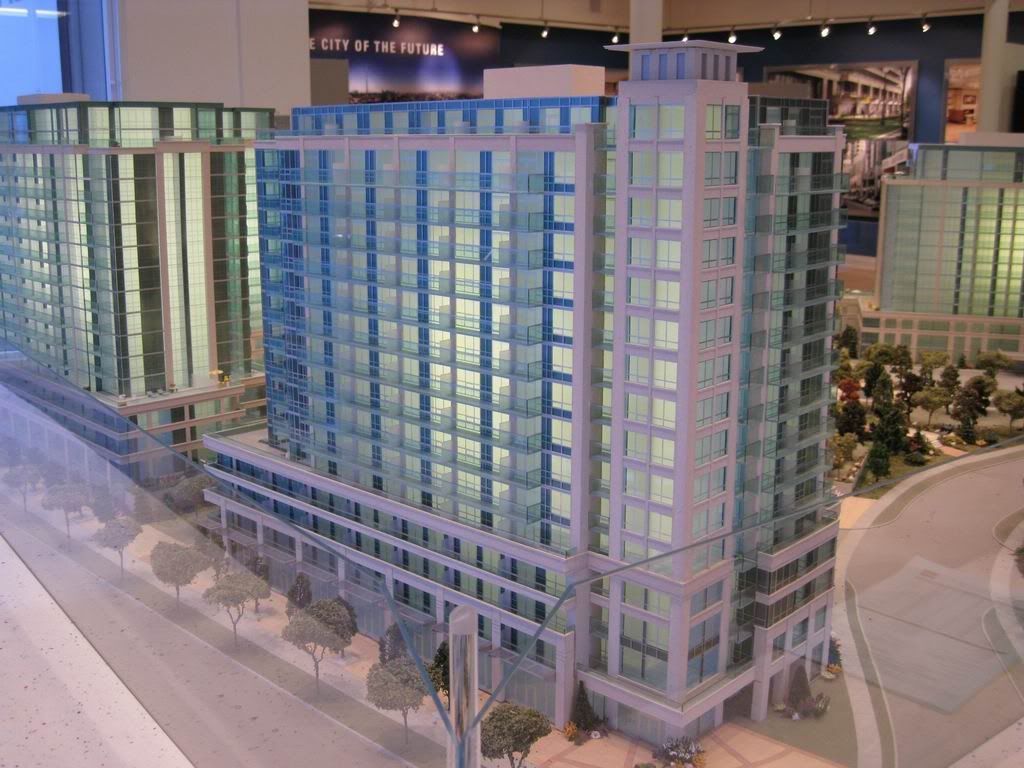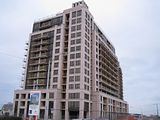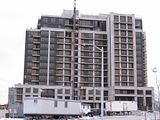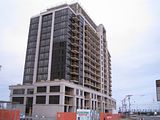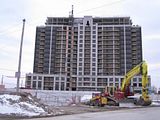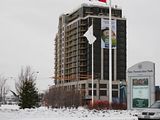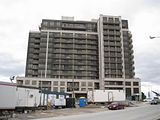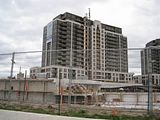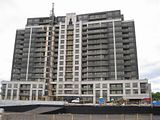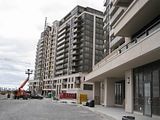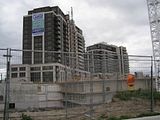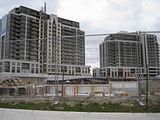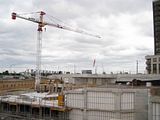marcus_a_j
Senior Member
What problem? The pictures above show the ground floor at the same grade as Sheppard, so why would they suddenly differ from that along the Duffering frontage? Besides, if the site is 1-2 metres higher than the roadway as you say, then excavating will bring the ground level down. I wouldn't worry though, I'm sure you won't have to climb up from the sidewalk to the doorways.
And concerning the podium, this is typical precast schlock that really bugs me. The buildings are so far decent from the 4th floor and up. Below that is really monotonous and unexciting, much like very similar buildings up at Hwy 7 and Times Ave. area. No surprise, same builder and architect.
And concerning the podium, this is typical precast schlock that really bugs me. The buildings are so far decent from the 4th floor and up. Below that is really monotonous and unexciting, much like very similar buildings up at Hwy 7 and Times Ave. area. No surprise, same builder and architect.
