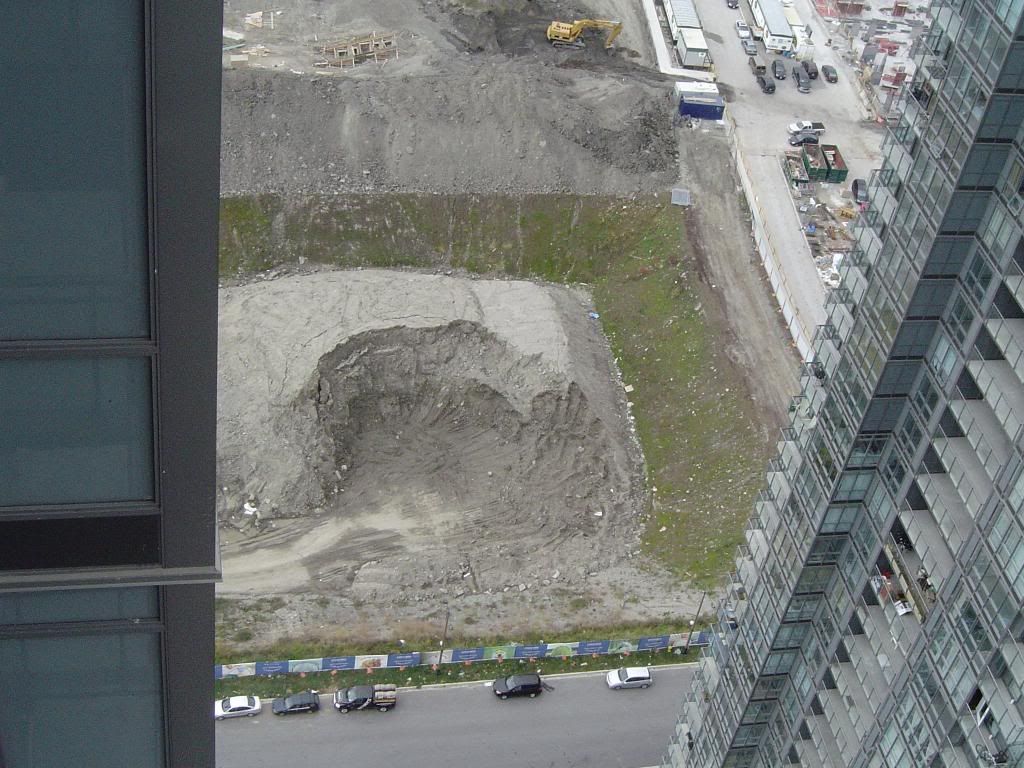officedweller
Senior Member
And zoning can change over time - there' no guarantee of a view unless the lots in front are built-out - and even then, smaller buildings can be demolished and redeveloped.
afterall these are Concord Adex sales people that you are talking to ... they wouldn't undermine their Cityplace buildings until there are signs/pictures posted on the Block 31 site
...I went into the Cityplace sales center about a week ago and was reassured that there will be no tower blocking my view from the west side of West one.
I agree that Concord Adex staff would probably not know about other developer's project (planning) statuses ... but a experienced sales person should know the surrounding context to their project and convey accurate information to potential purchasers, when they don't know for certain, statements like those Davin got from the sales office should not be made ... they should have said 'we are not sure'

Bad news for WestOne residents, there's definitely a 35s tower involved (105m).
OPA / Rezoning -- 09 142634 STE 20 OZ -- 419 BREMNER BLVD -- May 28, 2009 -- Application Submitted -- May 28, 2009 -- Ward-20 South-District -- Residential Apartments -- 16675m2 (proposed non-residential GFA) -- 35115m2 (proposed residential GFA) -- 51791m2 (proposed total GFA) -- 322 (proposed units) -- 12229m2 (lot size) --- --- Phipps, Sarah
(416) 392-7622
Rezoning appplication to permit the vacant parcel of lands located on Block 31 of the Railway lands- being part 1 on Plan 66R 16838 to be rezoned for the purposes of a mixed use building containing 322 affordable housing units, 2 schools (TDSB and TDCSB), a community centre and daycare centre.
Rezoning application submitted May 29
From City of Toronto Planning Projects