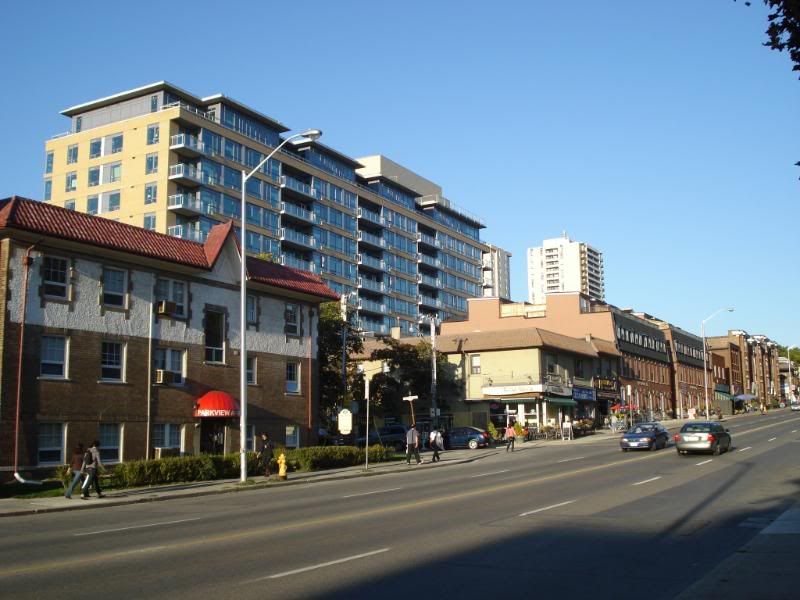Moonmoth
Active Member
Sounds like someone who owns in the Quebec Ave. complex and 'lost their view' as a result of 20 Gothic.
Haha No.
Sounds like someone who owns in the Quebec Ave. complex and 'lost their view' as a result of 20 Gothic.




I think there's space for a phase 2 infront of the building--facing the H.P subway entrance (Eastside.) Townhouses or another condo here?
I've actually also been wondering what they will do with that space on the east side of the building. I'm not sure if the space is big enough for another condo, though...
Will it be just some landscaping, a garden, something else?
Has anyone heard anything about the plans for this space?



Thank you! This building has a cool, '60s vibe to it. There is a circular driveway, no? It looks a lot better from the front.




