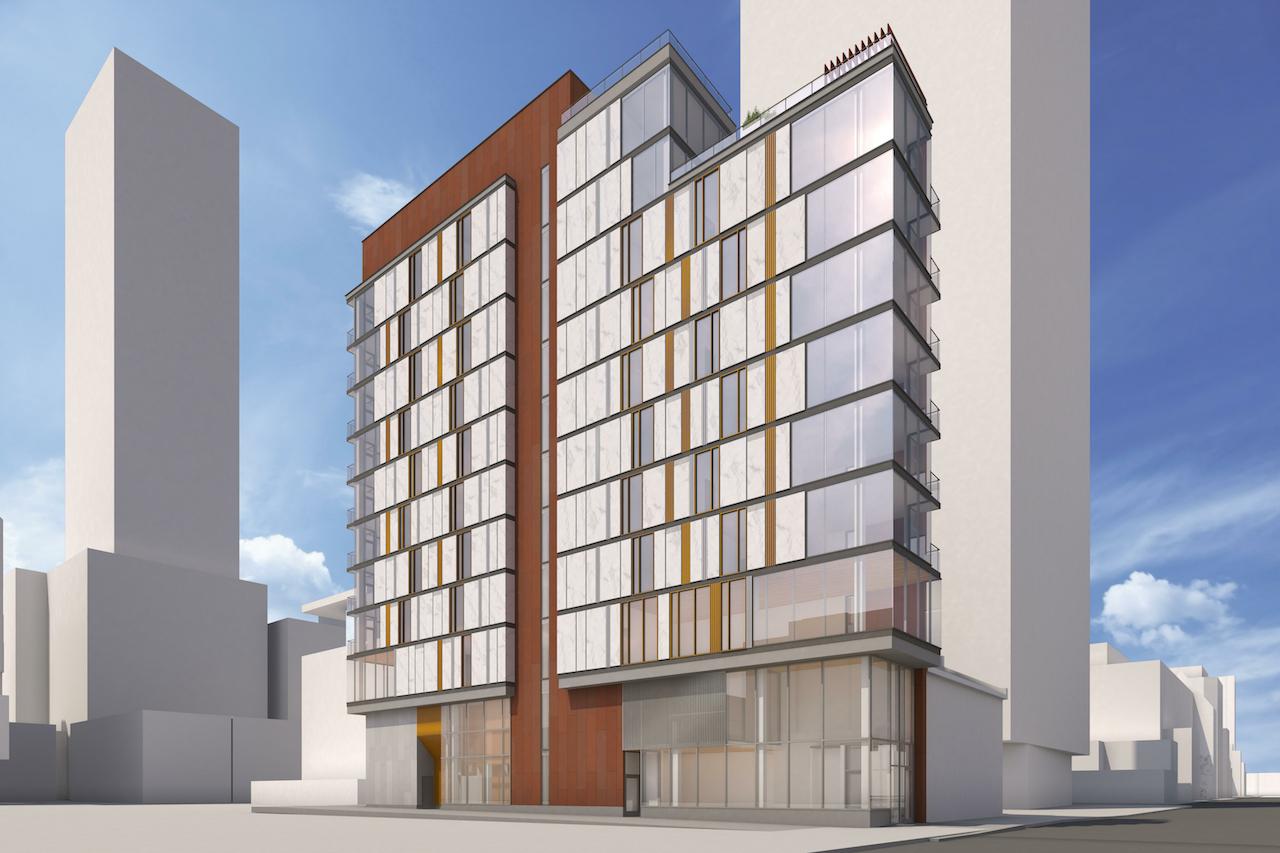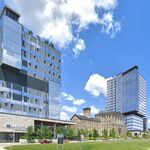Amare
Senior Member
It's such a great thing the city realizes the severe hosing crisis that we're in, so much so that they 100% have this in mind for sure!What a fantastic idea!
It's such a great thing the city realizes the severe hosing crisis that we're in, so much so that they 100% have this in mind for sure!What a fantastic idea!
It will close.What will happen to the current library at 171 Front Street East?
The idea of affordable housing on top of the new St Lawrence Library was discussed. The reason it was not moved forward was that the site is fairly small and adding a residential component with lobby, parking and elevators etc would reduce the usable space that the library needs. The building will also have a green roof that MAY be public and reached via a bridge over The Esplanade from the South Market.What a fantastic idea!
The parking levels would not take 'library space' but the lobby, elevators, fire exits etc would. To be workable, a library needs a fairly large footprint and not too many floors to supervise.don't need parking any more - which saves a ton of space. If the city allowed a reverse out loading space, it would probably fit fine with the library.

That project isn't trying to include a public library, so it's not really a fair comparison. The issue here isn't that you can't fit a lot onto a small site, but that reducing the amount of space per floor for the library would make the library less functional.A lot can be done with small footprints if 86 John St is to be believed

86 John Street | UrbanToronto
86 John Street, Toronto by 1, Sweeny &Co Architects Inc.urbantoronto.ca
7 years on that one so far and still no move towards marketing or building… so is it to be believed?A lot can be done with small footprints if 86 John St is to be believed

86 John Street | UrbanToronto
86 John Street, Toronto by 1, Sweeny &Co Architects Inc.urbantoronto.ca
The Toronto Public Library is planning a noteworthy building project: a new branch for the St. Lawrence neighbourhood downtown. At 30,000 square feet, this will be a major public facility in one of the most visited parts of the city.
It should be one of the country’s most significant architectural commissions of the decade. In Europe, it would be the subject of a design competition that would attract top talent from across the continent.
But that is not how things work in Toronto or in most of Canada. We don’t value public architecture, and we aren’t willing to pay for it.
The problem is procurement. It begins with a catch-22. The library, like most governmental organizations, wants architects to show they’ve recently designed three similar projects. If you haven’t done it already, you can’t do it. This approach shuts out new voices, and it is unnecessary.
Another issue is fee. The library’s 7-per-cent number is not sufficient. It amounts to $2.1-million on a $30-million building, and includes thousands of hours of consultation, design and construction supervision, along with the subcontracts of other consultants – including engineers. And it’s low enough that architects run the risk of losing money.
Yet the work of these professionals will determine how the building works for many decades. In the long term, the costs of construction and maintenance are vastly larger than the design fee. Nickel-and-diming up front makes no sense.




