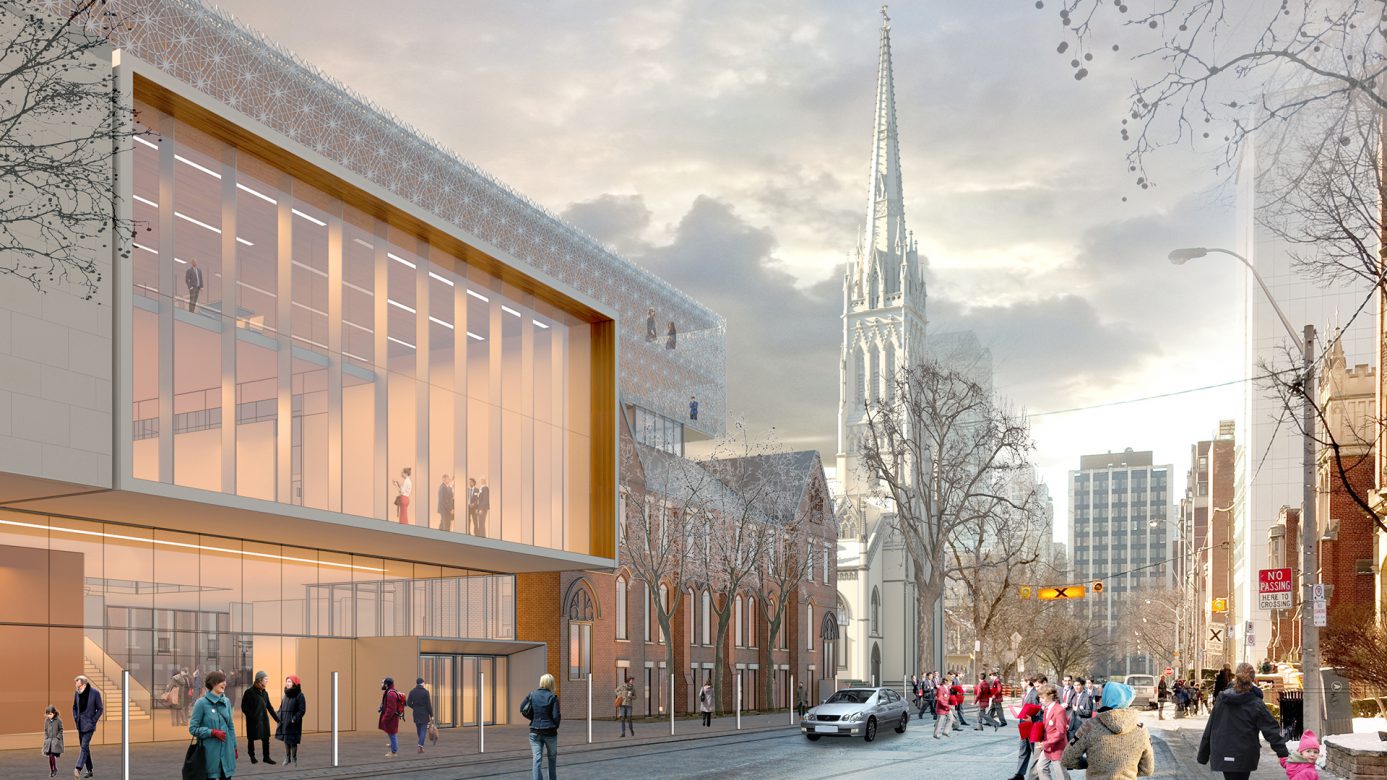AlbertC
Superstar
Based on renderings on page 1 of this thread, and this following UT article from February 2018, I believe the St. Michael's Choir School expansion will be included among this overall master plan.

 urbantoronto.ca
urbantoronto.ca
66 BOND ST
Ward 13: Toronto Centre
Application Number: 21 243769 STE 13 SA
Application Type: Site Plan Approval
Date Submitted: 01/12/2021
Status: Application Received
Description: Site Plan Approval for a new school having a non-residential gross floor area of 7256.0 square metres.
------------
These renderings are shown on St. Michael Choir School's website from December 2020 with a design by KPMB and +VG. Although, they may not end up being the latest iteration, as there's a status update comment posted in April 2021 indicating:








Province Investing in St. Michael's Choir School Rebuild | UrbanToronto
The Ontario Government will give $11.2 million toward the rebuilding of St. Michael's Choir School in Downtown Toronto, part of a KPMB-designed master plan to improve facilities beside the historic church.
66 BOND ST
Ward 13: Toronto Centre
Application Number: 21 243769 STE 13 SA
Application Type: Site Plan Approval
Date Submitted: 01/12/2021
Status: Application Received
Description: Site Plan Approval for a new school having a non-residential gross floor area of 7256.0 square metres.
------------
These renderings are shown on St. Michael Choir School's website from December 2020 with a design by KPMB and +VG. Although, they may not end up being the latest iteration, as there's a status update comment posted in April 2021 indicating:
April 2021: Significant estimated costs associated with heritage preservation and building substructure have required a redesign of the project. Once the alternate design and revised costing is accepted, the demolition and construction schedule will be reviewed and revised.
Last edited:
