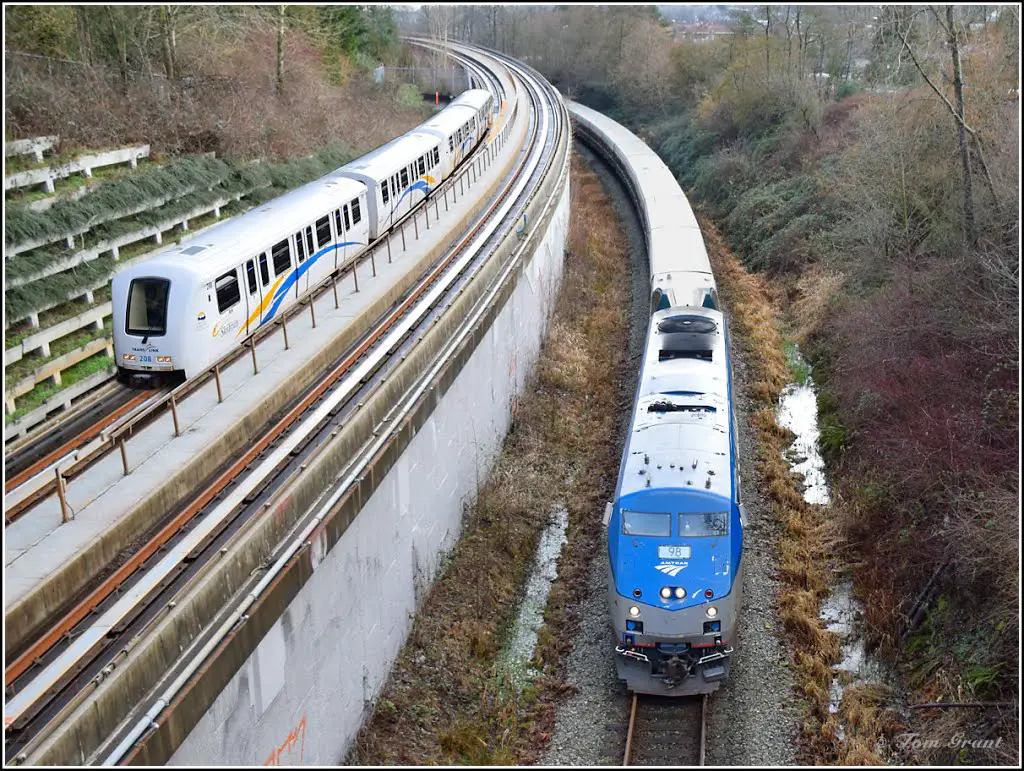nfitz
Superstar
Leave the plaform south of Queen then, and it's still no worse there than the previous proposal, and better than the current one to the north.You answered the your own query there, its the Queen to Dundas section that would be at issue.
But hang on, the alignment is already extra-wide just north of Queen, because there's still the old island platform there from Riverdale station.
I suppose you'd lose a little tiny piece of greenspace right near Queen and Degrassi where the old station building use to be, when they build the new station building. But the community wasn't happy when that happened in the first place as far as I recall. And it certainly wouldn't impact up to Dundas.








