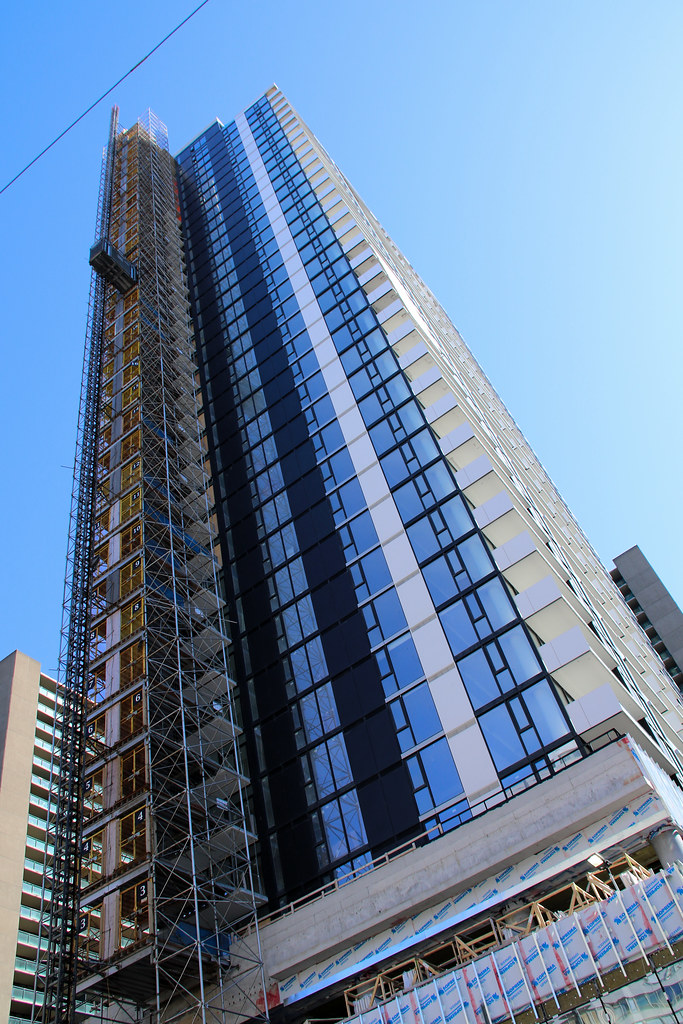Greyhound Hugo
New Member
Does anyone know (or can guess) the price range of the rental units at Pivot? I called RioCan and they have no clue...
Good to see even more non-restaurant options coming in (DSW), as a variety of shops is important in creating a place that people travel to repeatedly and spend time in. I've been noticing lately how the mall is consistently populated and with a diverse mix of people. It seems like a healthy mix of local residents and subway commuters who aren't merely passing through on the way to the exit.Dollarama will soon be moving from their current 6,745 sq. ft. store to a 14,934 sq. ft. location near What a bagel with convenient entrance next to Shoppers Drug Mart. Moving into their old spot will be DSW, (Designer Shoe Warehouse); brand names at discount prices.













I like the look of Pivot -- anyone have an idea what the sq/ft sizes for the 2-3 bedrooms will be? I assume very small, but just curious as details and floorplans are slow to emerge.
I can't believe they didn't add direct access to the mall like the 3 Forest Laneway towers. Just looking into these units they seem to be very small, but I too would like to see the floorplans. Completion has been very slow here, perhaps a pandemic effect. A nice looking addition to the area.