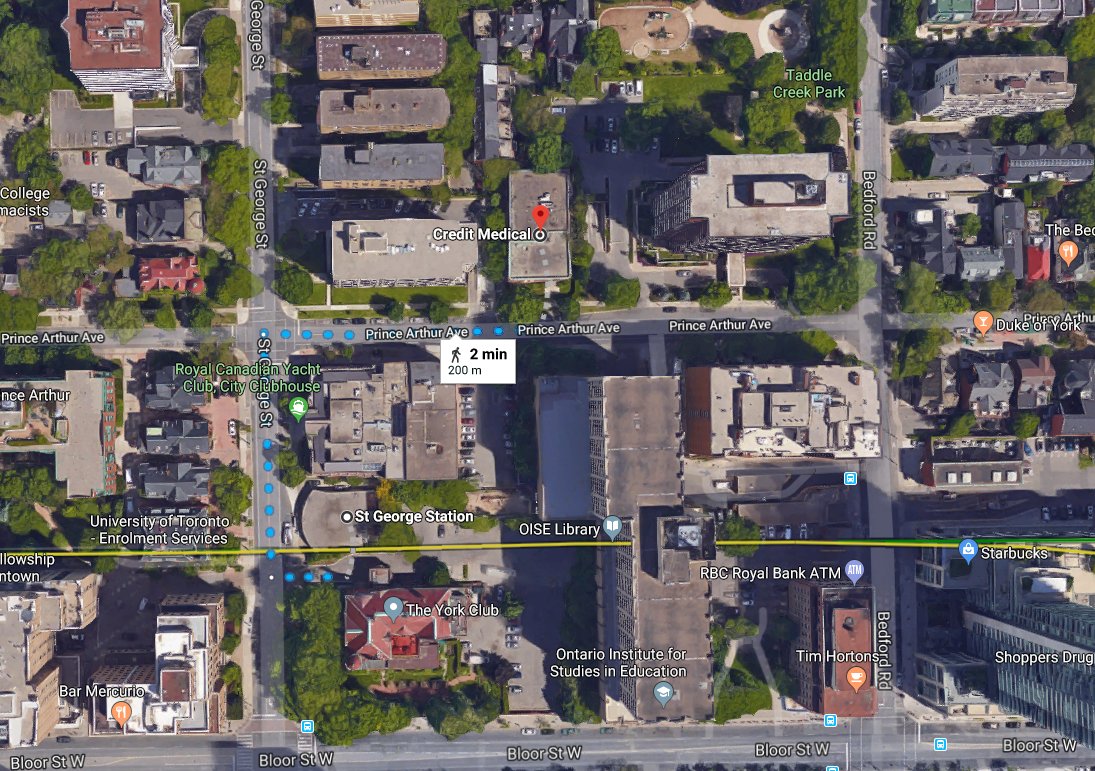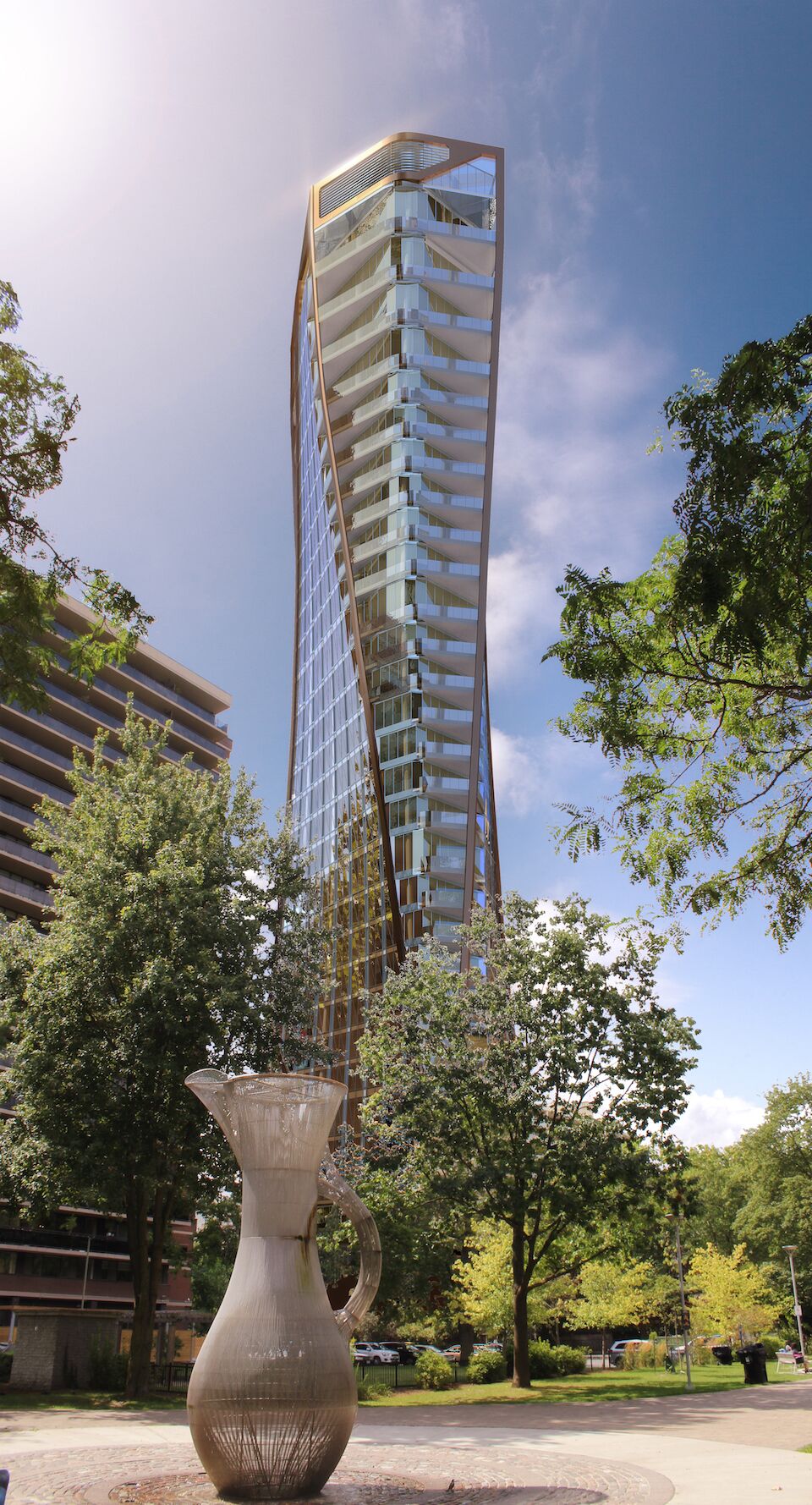This is the avant garde kind of building where the developer goes out of the way to hire starchitects from another city, charges the moon for the suites, and then builds something that raises their visibility in the city and creates a retain for themselves. Whyever would they value engineer this building? That would make zero sense. You don't piss off people spending $3 million and up for their new pad in the sky.
42
42



