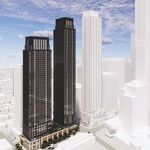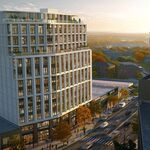From Daily Commercial News:
2007-buildingenvelope
Innovation
Challenging design places demands on installation
Titanium, stainless steel panels key for 21st Century look
DON PROCTER
correspondent
When architect Frank Gehry designs a building, such as the addition and renovation of Toronto’s Art Gallery, heads turn and tongues wag.
While it is seen as conservative design vis-Ã -vis other lofty projects in Gehry’s portfolio, the design will represent a striking addition to Toronto when it is completed in mid 2008.
The new Dundas Street north entrance, for instance, will be integrated into a 425-foot-long glass and wood facade which rises 70 feet, while the south side of the building will feature a 140-foot tower clad in a shimmering skin of titanium. It faces Grange Park, framing the AGO’s 19th century historic house, The Grange, which was the first museum on the site.
Titanium and stainless steel panels are key materials used to achieve the 21st Century look. Flynn Canada Ltd. is the contractor for the metal portion of the exterior wall system. The fabricator/installer is also responsible for the metal roof, floor deck and wall systems for the rooftop mechanical systems.
While the $6.5 million contract isn’t large by Flynn’s standards (compared to its work at Toronto’s international airport, for instance) the 40,000-square-foot job is unusual. The wall system on the 140-foot South Tower is a case in point. It consists of custom-made, S-lock titanium panels – possibly “a first” for titanium on a high-profile building in North America, says Greg Stewart of Flynn Canada.
The only other application of the metal cladding by Gehry was at Bilbao’s striking Guggenheim in Spain, Stewart says.
Corrosion-resistant, strong and durable, titanium has all the characteristics of a long-lasting cladding system. But so does zinc and stainless steel. What sets titanium apart is that it can be colorized, says Mike Mahoney, senior project manager of the AGO. In its natural state it is pewter-like in hue, but through a chemical process, the colour of the titanium panels at the AGO will be metallic blue.
The titanium wall system for the South Tower is 3.5-inches thick. The Z-bars are installed vertically, rather than horizontally, because of the size of the titanium panels – 24 inches by 46 inches by 0.4 ml thick. Horizontal insulation straps will run between the Z-bars at 24-inch centres. Atop the Z-bars and insulation will be a 14-gauge aluminum backup sheet with a half-inch air space separating it from the titanium panels because, like zinc wall panel systems, titanium requires an air space to breathe.
Stewart says the installation process is a “white glove operation” because the oils from workers’ hands can stain the titanium. While installation of the panels hasn’t started yet, swing stages or manlifts will probably be used and in some sections of the building, installers may apply the titanium from scaffolding placed on the existing roof.
Jack Stelpstra, construction manager for EllisDon Construction, the project’s builder, says Gehry’s penchant for detail makes the design a complex one to complete for the builder. The titanium panels incorporate an earthquake pattern that feature stepped vertical lines.
“It is a very precise process we need to do to ensure that the infrastructure behind the titanium is correctly installed so the earthquake pattern works out perfectly.” Flynn’s contract also calls for the installation of a 10,000-square-foot stainless steel standing seam roof, located on either side of the new Walker Court skylight.
The 22-gauge roll formed roof – which looks like a board-and-batten roof – is atypical for a metal roof because most are made of galvanized steel. Longer life was Gehry’s rationale for specifying the rolled form product, explains Stewart.
The 26,000-square-foot wall system for the rooftop mechanical penthouses, contracted to Flynn, consists of an 18-gauge steel cladding painted white. The thickness is unusual and hard to come by, says Stewart, noting that the steel manufacturer had to make up a special order for the heavy-gauge steel product.
The walls of the mechanical units incorporate a low-temperature Blueskin, DensGlas sheathing and a hidden fastener system.
Flynn’s contract also calls for two sets of spiral staircases – one on the side of the South Tower and the other penetrating through the central skylight and extending beyond the roof to tie into the tower.
The latter staircase, complete with stainless steel soffits and gutters, is part of the grand staircase in Walker Court, the historic heart of the Gallery. Both enclosures are clad in stainless steel panels and glass.
Installing the grand staircase above the roofline will be difficult because the spiral is “egg-shaped” or asymmetrical and no two stainless panels are identical, explains Stewart. Flynn will use CATIA, 3D modeling software, and AutoCAD to first create the shape of the stairway. Then, it will “flatten out” the shapes on the computer program to arrive at the precise dimensions of the panels required to make the curves.
Converting such a drawing to reality is no small feat. One issue is whether the calculations produced by the computer are practical and workable in the field. “Can traditional fastening methods work and can standard fabricating equipment produce these unique shapes?” adds Stewart.
EllisDon’s Stelpstra says the project has been a demanding one on a number of levels. A big hurdle is completing the contract with minimal disruption to the AGO, which remains open throughout the duration of construction.
“It’s a tremendous challenge because the gallery is operational and we’re dealing with a facility that has seen a number of major expansions over the last hundred years. The thing is now that it has filled out its lot, we have to break into smaller spaces and make new ones from them.”
It’s not an every day building challenge, but no one ever expects a Gehry design to be straightforward.
http://www.dcnonl.com/article/id20939
AoD




