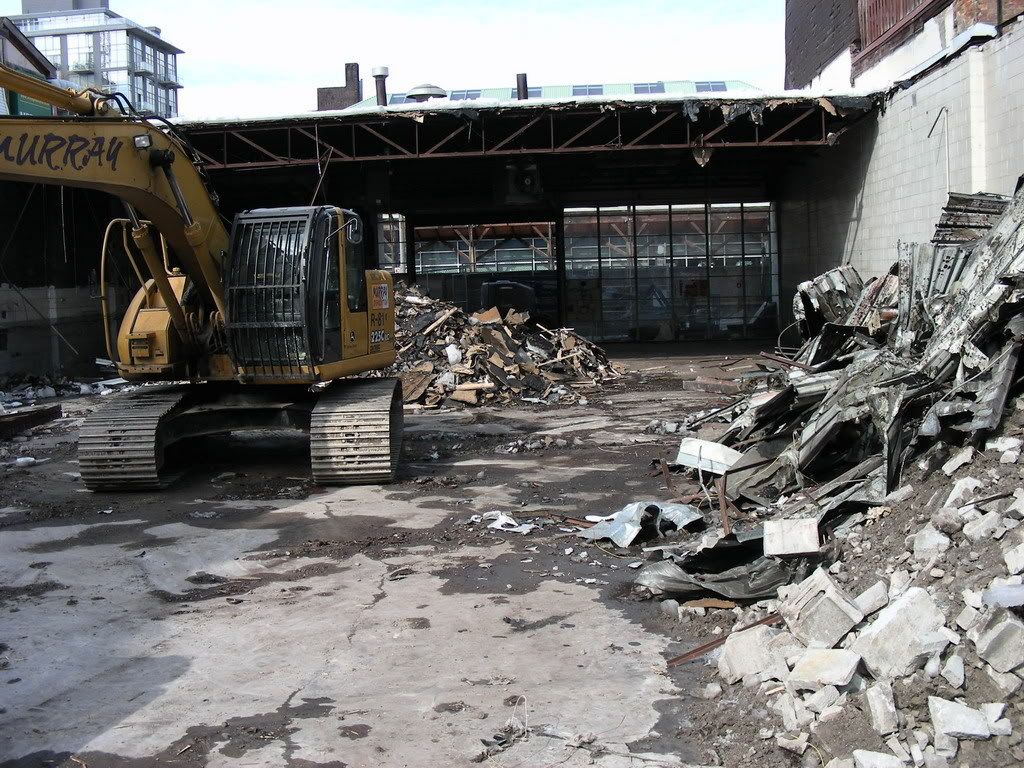Edward
Senior Member
Boy has this area changed in the last few years.
In the Ad in the condo guide today... there are small little "sneak peaks" at future projects by Tas Designbuild... and I recognise ONE of them... the brown one for bloor west... but the other one.. looks simply fantastic! anyone have the image, or know what I'm talking about?
Because the city needs more colour! I am sooooo sick of conservative lame old same old Toronto. Getting my crayons out, u_d.
In the Ad in the condo guide today... there are small little "sneak peaks" at future projects by Tas Designbuild... and I recognise ONE of them... the brown one for bloor west... but the other one.. looks simply fantastic! anyone have the image, or know what I'm talking about?
I agree colour is nice but these things look so ridiculous. They're just thrown onto buildings in random spots.
aw common...you can find something worse on this building to argue about...i believe in you!
