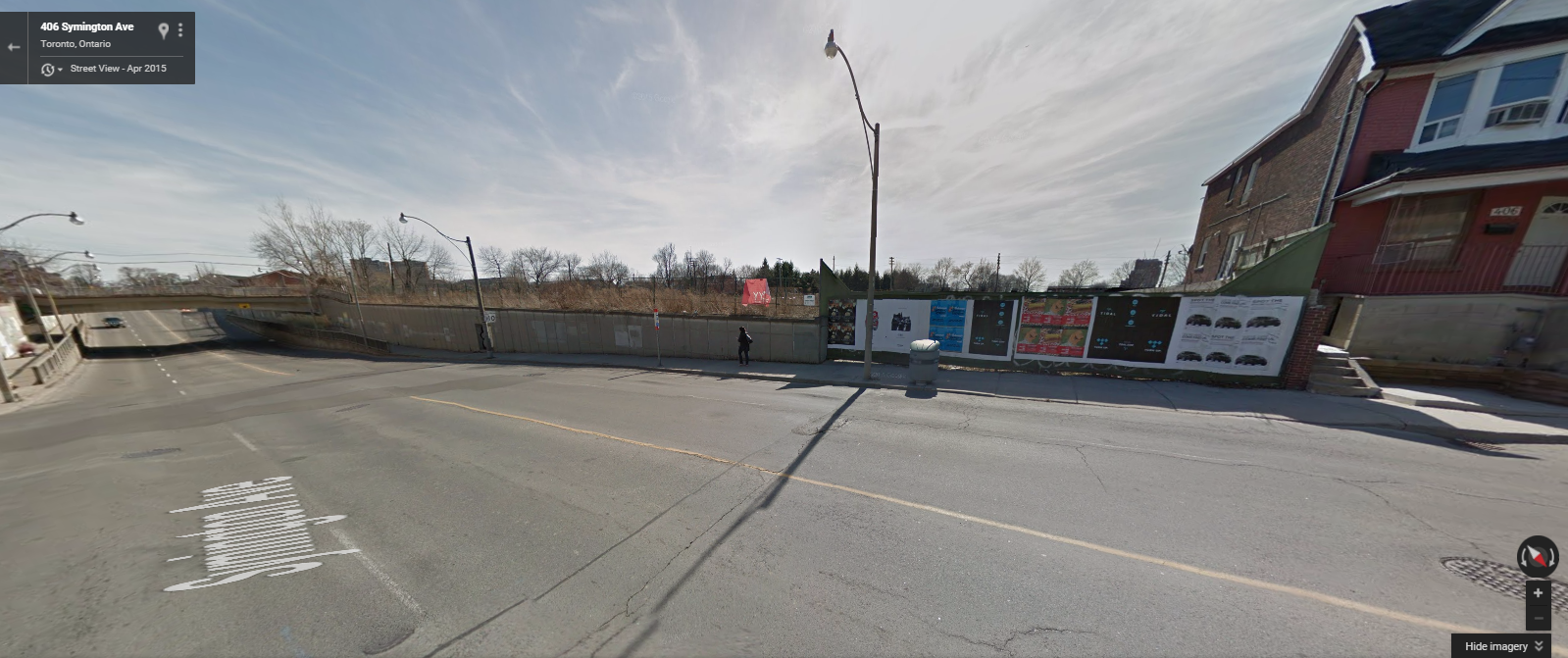Automation Gallery
Superstar
386-394 SYMINGTON AVE
Ward 17 - Etob. York District
Proposed development of a mixed-use residential development with a total of 372 units comprised of two 17-storey mixed use buildings and two 3-storey townhouse blocks
Proposed Use --- # of Storeys --- # of Units ---
Applications:
Type Number Date Submitted Status
Site Plan Approval 15 238680 WET 17 SA Oct 16, 2015 Under Review
No man's land

Ward 17 - Etob. York District
Proposed development of a mixed-use residential development with a total of 372 units comprised of two 17-storey mixed use buildings and two 3-storey townhouse blocks
Proposed Use --- # of Storeys --- # of Units ---
Applications:
Type Number Date Submitted Status
Site Plan Approval 15 238680 WET 17 SA Oct 16, 2015 Under Review
No man's land






