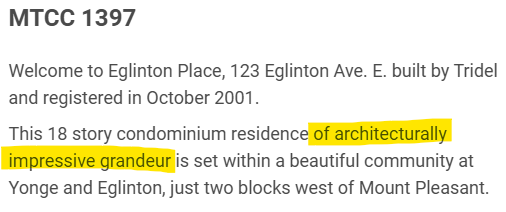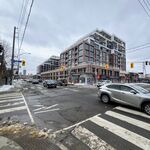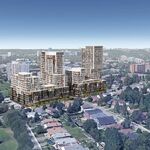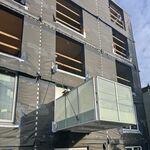 1.1K
1.1K
 1
1
 10
10  West Morrison Creek
West Morrison Creek |
 |
 |
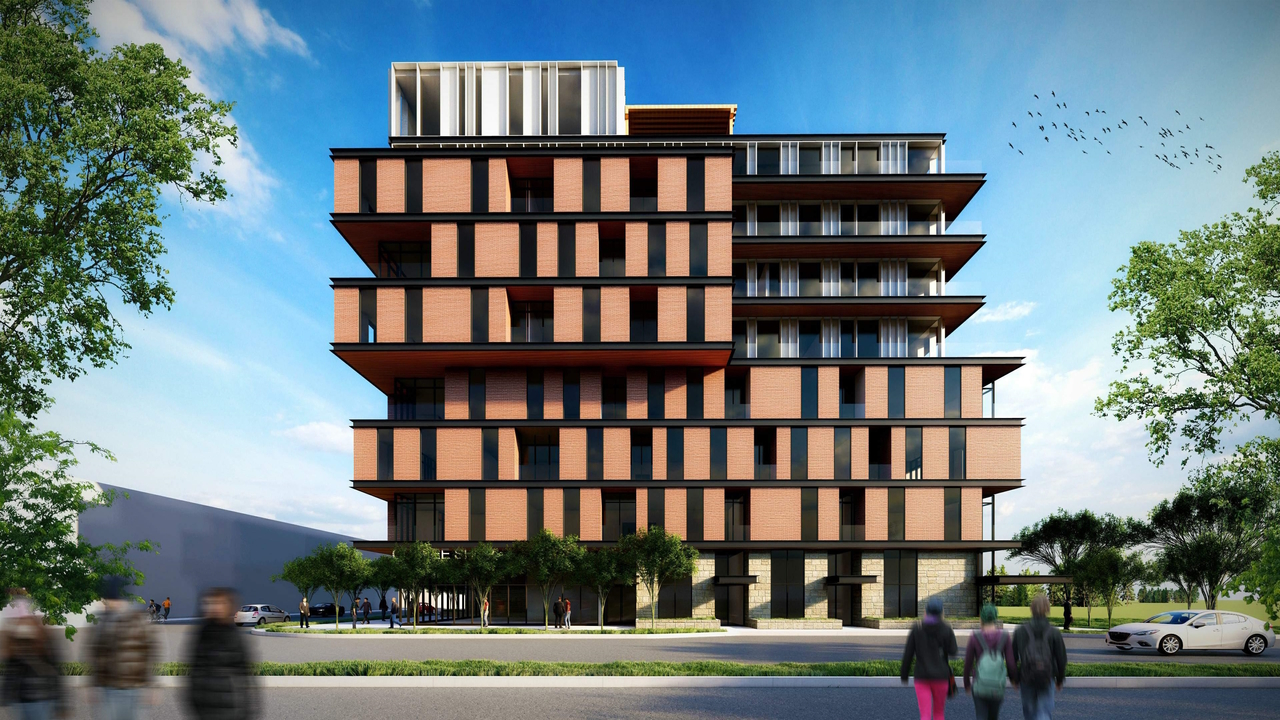
 2 renderings
2 renderings


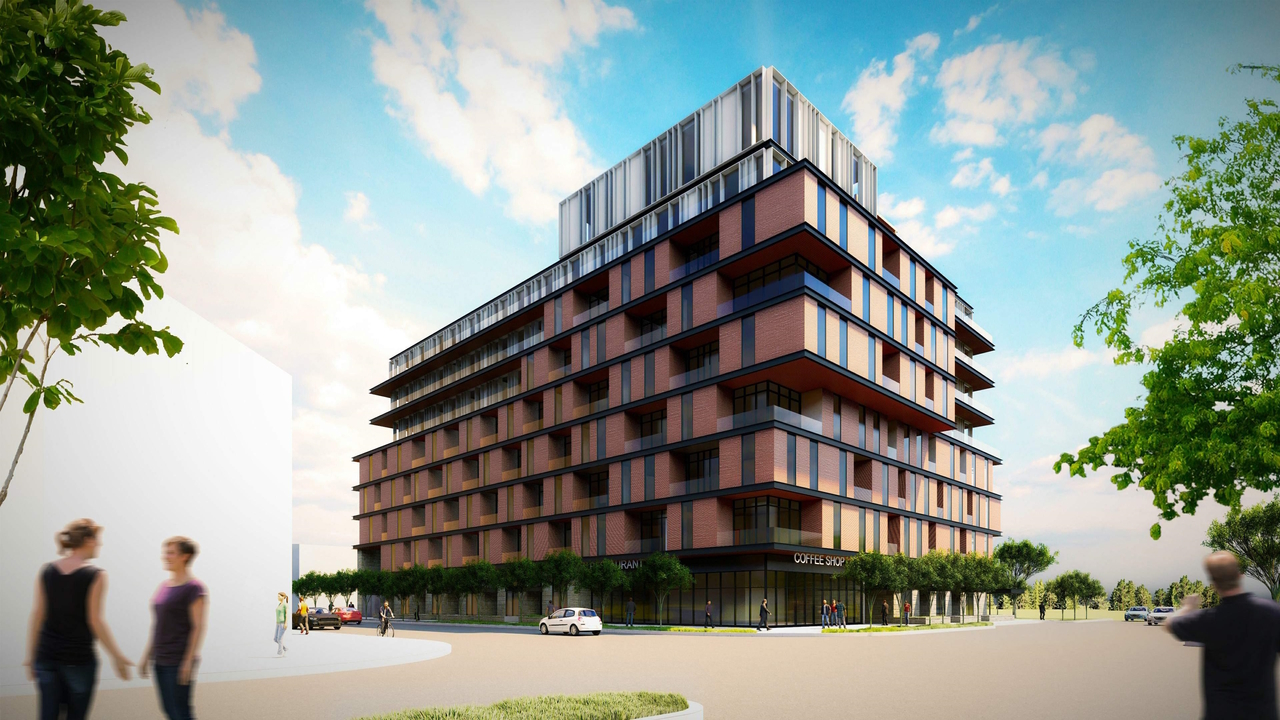
|
West Morrison Creek: a proposed subdivision of townhomes, single-detached dwellings and an 8-storey mixed-use condo & commercial building designed by Q4 Architects for Argo Development Corporation on the west side of Sixth Line, north of Sixteen Mile Drive and south of Burnhamthorpe Road West in North Oakville.
Address
3270 Sixth Line, Oakville, Ontario, L6M 4J9
Category
Residential (Detached House, Townhouse, Condo, Subdivision), Commercial
Status
Pre-Construction
Number of Buildings
109
Height
109 ft / 33.10 m
Storeys
8
Number of Units
103
Developer
Argo Developments
Architect
Q4 Architects Inc
Landscape Architect
NAK Design Strategies, Kuntz Forestry Consulting Inc.
Engineering
DS Consultants Ltd, Urbantech Engineering Inc
Planning
Korsiak Urban Planning
Site Services
AMICK Consultants Ltd, R-PE Surveying Ltd, J.D. Barnes Limited
Transportation & Infrastructure
Korsiak Urban Planning, CGH Transportation Inc
Urban Design
Korsiak Urban Planning, NAK Design Strategies
Forum

|
Buildings Discussion |
| Views: 1K | Replies: 4 | Last Post: Mar 28, 2023 |
Member Photos 

 | 10 photos |



|


