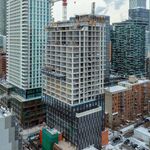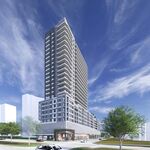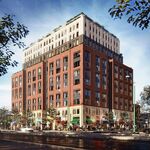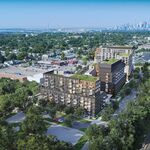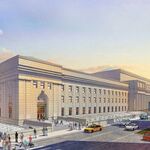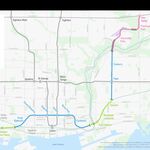 13K
13K
 1
1
 303
303  Ryerson Student Learning Centre
Ryerson Student Learning Centre |
 |
 |

 16 renderings
16 renderings


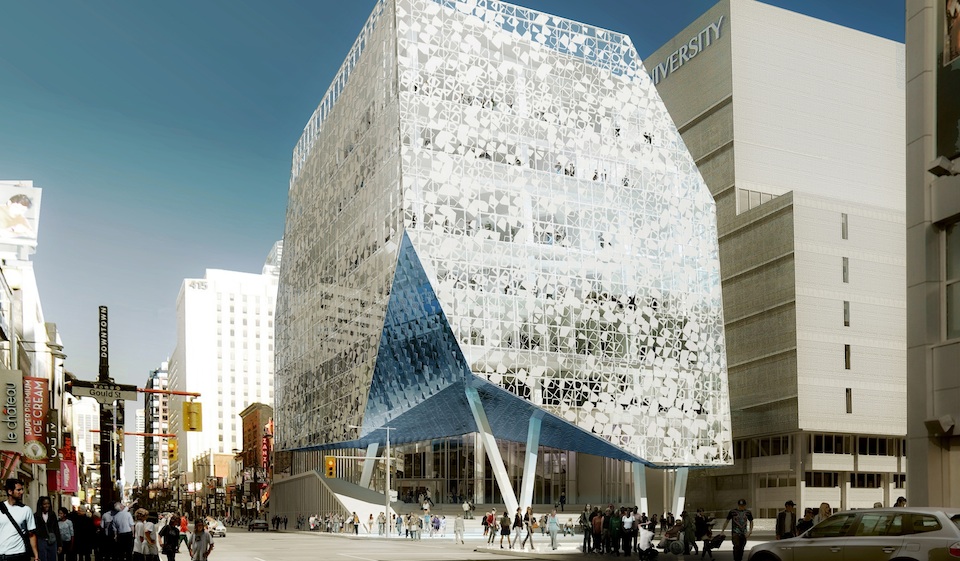
|
The new Student Learning Centre will provide students with state-of-the-art study space and facilities. It will take Ryerson a great way forward in its goal of developing and supporting unique, professionally-oriented programs, and of pursuing its Master Plan.
Details
Designed by the acclaimed international architectural team of Zeidler Partnership Architects of Toronto and Snøhetta of Oslo, Norway and New York City, the eight-storey Student Learning Centre boldly marks Ryerson's new face on Yonge Street. It will feature a dazzling glass façade, a welcoming elevated plaza, a bridge to the existing Library and a range of academic, study and collaborative spaces for Ryerson's students, faculty and staff. Yonge Street frontage will feature destination retail at and below grade, creating a prominent commercial façade.
The Ryerson University Library and Archives will be a principal occupant of the new Student Learning Centre. With most Ryerson students living off campus, the facility will offer flexible, comfortable and informal space for students to gather and study in between classes, labs or club meetings. There will be bright, open, technologically rich, barrier-free spaces for individual and collaborative study that will accommodate students' different learning styles and faculties' different teaching practices. It will provide students with a welcoming, accessible, digitally connected space that is ready to adapt and accommodate new technologies, developments and services.
The transparent glass skin of the 155,463 square-foot Student Learning Centre will feature a surface design that will create varying light qualities within the interior space. As a further demonstration of Ryerson's long-time leadership in sustainability, the building will be LEED (Leadership in Energy and Environmental Design) Silver compliant. At least 50 per cent of the roof will be a dedicated green roof.
Total Space: Approximately 155,464 sq ft (14,443 m2)
Retail at street level and below grade approximately 16,000 sq ft (1,486 m2)
Home to a wide range of academic support services, to promote learning success
A new Digital Media Zone
Connected to the existing Library Building
LEED Silver Certification with at least 50% green roof
The Student Learning Centre was made possible by a transformative investment of $45 million from the Government of Ontario.
Budget
$112 million
Financing
$45 million Government of Ontario
$45 million Internal Sources
$22 million Fundraising

|
Buildings Discussion |
| Views: 627K | Replies: 1.8K | Last Post: Oct 31, 2017 |

 | 303 photos |



|
| • Mar 06, 2020 | Evening View from Yonge and Gould |
| • Feb 06, 2020 | Evening View of the Ryerson Student Learning Centre |
| • Jan 31, 2020 | UrbanToronto Picks the 15 Most Influential Buildings of the 2010s |
| • Sep 10, 2019 | Exploring the Interiors of the Ryerson Daphne Cockwell Health Sciences Complex |
| • Sep 14, 2017 | Worthy Projects Take Home 2017 Toronto Urban Design Awards |
| • Mar 08, 2017 | Sam The Record Man Sign Coming to Yonge-Dundas Square |
| • Feb 14, 2017 | Photo of the Day: Ryerson Student Learning Centre |
| • Jan 12, 2017 | Photo of the Day: Yonge and Dundas |
| • Mar 15, 2016 | Growth to Watch For in 2016: The Jarvis and Church Corridors |
| • Jul 03, 2015 | Quadrangle Unveils New Renderings for Yonge and Gerrard Project |













