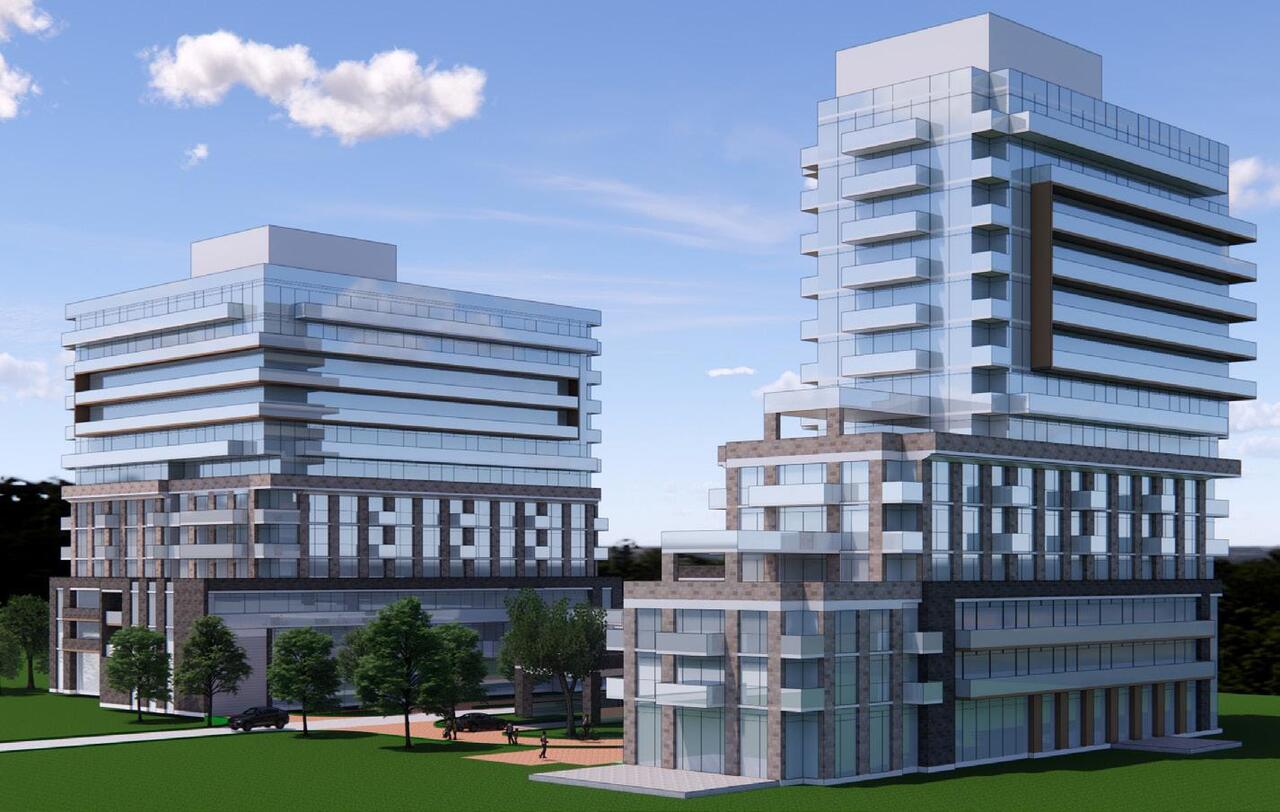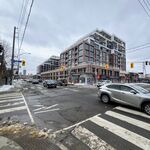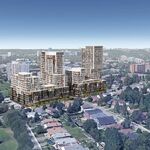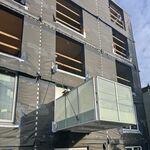 913
913
 0
0
 0
0  Rotary Glen
Rotary Glen |
 |
 |

Rotary Glen: a proposed 14 & 12 storey retirement residence designed by Onespace Unlimited for the Rotary Club of Brampton on the southeast corner of Queen Street West and Royal West Drive in Brampton's Huttonville area.
Address
1857 Queen St W, Brampton, Ontario, L6Y 0B6
Category
Residential (Seniors Home, Condo)
Status
Pre-Construction
Number of Buildings
2
Height
146 ft / 44.60 m, 127 ft / 38.80 m
Storeys
14, 12
Number of Units
194, 138
Developer
Rotary Club of Brampton
Architect
Onespace Unlimited
Landscape Architect
NAK Design Strategies
Planning
Gagnon Walker Domes Ltd.
Site Services
A T McLaren Limited, Young & Young Surveying
Transportation & Infrastructure
Nextrans Consulting Engineers
Urban Design
NAK Design Strategies
Other
Weston Consulting
Forum

|
Buildings Discussion |
| Views: 2.2K | Replies: 5 | Last Post: Mar 06, 2023 |
Member Photos 

 | 0 photos |






































